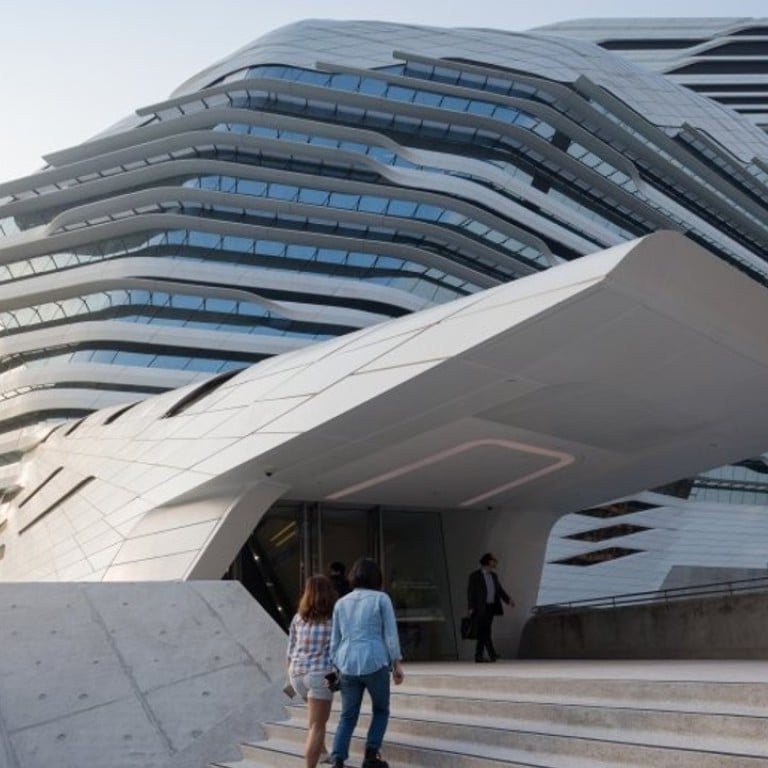Four architectural masterpieces on Chinese university campuses

First-year university students are excitedly anticipating their imminent new life on campus, but how well do they know their institutions?
In addition to academic performance and sporting prowess, some universities are renowned for well-designed campuses featuring masterpieces by architectural heavyweights. Hong Kong is no different.
The Jockey Club Innovation Tower
University: Polytechnic University
Architect: Zaha Hadid (Her other works include London Aquatics Centre, Heydar Aliyev Centre in Azerbaijan and Guangzhou Opera House.)
Year of Completion: 2013
Amid the hustle and bustle of a major traffic junction in Hung Hom stands an almost illusory building. The Jockey Club Innovation Tower, next to the main campus, is designed by one of the greatest architects of our time. The building marks Zaha Hadid’s first permanent work in Hong Kong.
Taking up the mission to create “a beacon structure symbolising and driving the development of Hong Kong as a design hub in Asia,” Zaha Hadid Architects won the bid to design the building in 2007. The result is a “building which is inherently organised and understood to visitors from the point of entry”.
The 15-storey building makes use of the Pritzker-prize-winning architect’s iconic visionary silhouettes and fluid character. “Its design dissolves the classic typography of tower and the podium into an iconic seamlessly fluid new structure,” Hadid said. It may seem out of place in its busy setting, but it lives up to its name, housing the School of Design.
Run Run Shaw Creative Media Centre
University: City University
Architect: Daniel Libeskind (HIs other works include One World Trade Center in New York, Imperial War Museum North in Manchester and Jüdisches Museum Berlin.)
Year of Completion: 2011
Another futuristic building in the Hong Kong academic scene is the Run Run Shaw Creative Media Centre (CMC) at City University.
The crystalline structure is the permanent home of the School of Creative Media. Libeskind says the exterior carries his signature asymmetrical shapes, and captures the creative spirit and intensity of Hong Kong.
The building’s most prominent feature is a central spiral staircase with irregular twists that connects the floors within the nine-storey building, while the asymmetrical windows bring in natural light and echo the overall design.
Chu Hai College of Higher Education
Architect: Rocco Yim (His other works include International Finance Centre, Hong Kong Government Headquarters and Guangzhou Museum.)
Year of Completion: 2016
The Chu Hai College of Higher Education campus is “a highly linked and connected institution” according to Rocco Design Architects, a Hong Kong firm led by esteemed architect Rocco Yim. The complex consists of two academic buildings, dormitories, a boulevard that connects the two blocks and green space beneath the bridges.
The campus houses everything that a modern university needs, from teaching facilities to lecture theatres, an indoor gymnasium and residence. In order to maximise density within the property’s restricted footprint, the design is composed of vertically stacked blocks. Classrooms and libraries that require more space are on the upper floors and are suspended from the main slab blocks.
The extended floors and bridges mimic a tree, where people learn and share knowledge under the shade of “trees”. The construction is also inspired by Chinese calligraphy, and seeks a balance between the blocks and empty spaces in the centre.
Chinese University (Shenzhen Campus)
Architect: Rocco Yim
Year of Completion: 2015
The Shenzhen campus of Chinese University is another stunning addition to Yim’s portfolio, and marks his collaboration with Gravity Partnership and Wang Weijen Architecture, who also designed the PolyU Community College campus.
The campus is divided into three zones – Academic Clusters, Campus Green and Natural Terrain – to continue the architects’ mission to retain green elements. Interlocking teaching facilities are located at one edge of the campus. At the other end, the existing natural terrain is preserved and buildings are adapted to its topography. The two areas are connected by an open outdoor space.
Sustainability, interconnectivity and flexibility are the focuses of the project’s design strategy, which aims to create communities for research, learning, working and living.

Four of the best architectural masterpieces at Chinese university campuses