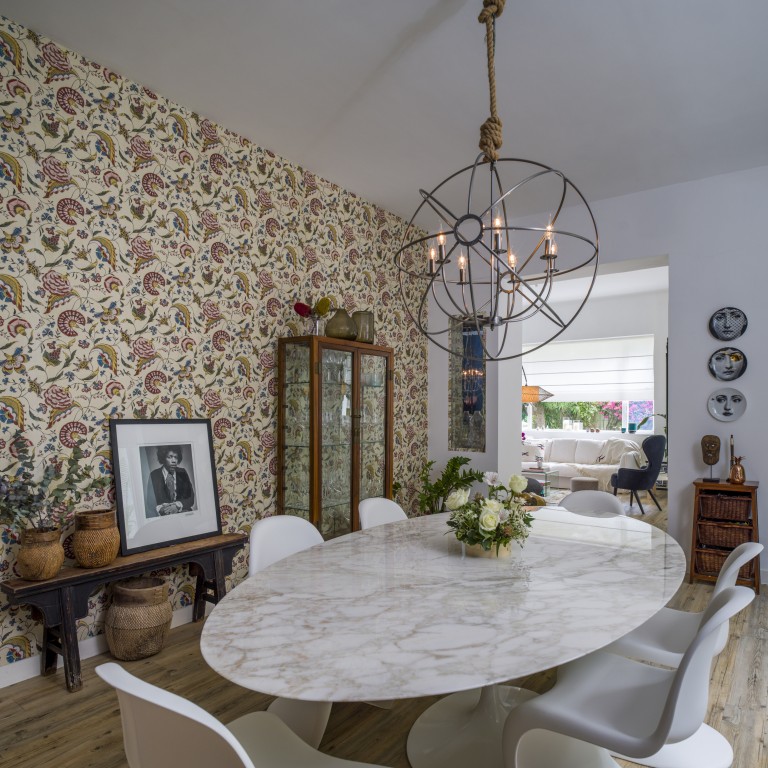
Redecorating her family’s rented house set Hongkonger on a new career as an interior designer
- When Fé Valvekens and her family moved home in Stanley, it was the chance to implement lessons she had learned studying residential interior design
- She gained a new appreciation of wallpaper and the use of textures, went back to school to learn more skills, and launched her own interior design business
Buying a chalet in France was the motivation Fé Valvekens needed to sign up for a year-long course in residential interior design at the Insight School of Interior Design, in Chai Wan, Hong Kong. The property required a full renovation and, although Valvekens has a natural eye for design, she wanted to be able to communicate with her architect without getting tripped up by all the technical details.
“I don’t have a design background but I had been using concepts like balance and harmony intuitively, so it was good to learn to apply them properly rather than through guesswork,” says Valvekens, who is half Belgian and half Filipino, and has been living in Hong Kong for 13 years. “I finally learned the principles of design and the reasons behind why I did or didn’t like certain things.”
During her course, she moved with her husband and their three children, aged seven, 10 and 11, from their flat in Stanley, on the south coast of Hong Kong Island, into a detached two-storey house across the street. It offered the perfect opportunity to unleash her creativity and practise her new-found skills.
Because the 2,800 sq ft (260 square metre), four-bedroom, three-bathroom home is a rental property, Valvekens couldn’t gut it and start again. Besides, she hates waste. Using knowledge gleaned from her course, she set about modifying the house to suit her family’s needs. One of the first things she did was to tone down the colour of the kitchen. “When I arrived, the kitchen was overwhelmingly red,” says Valvekens. “It’s a beautiful colour but I prefer something a bit more Zen.”
I’ve learned about the importance of decorative elements and how to use them. This whole dining room started with the wallpaper
Unable to change the existing cabinetry for something less prominent, she bought a movable white island for the centre of the space and equipped the room with wooden stools. This made the kitchen more balanced, drawing the eye away from the vivid hue.
A module with interior designer and Insight lecturer Catherine Bourquin, of Atelier B, introduced Valvekens to the significance of wallpaper, textiles and texture. Previously more of a fan of neutrals and hesitant to incorporate pattern, she reset her preferences upon hearing Bourquin’s words of design wisdom.
She papered one wall in her son’s bedroom with his chosen cheese plant design and went to town in the dining room, with a magnificent hand-printed wallpaper, which she paired with simple wooden furniture and a monochrome print of Jimi Hendrix to avoid excessive busyness.
“I never used to see wallpaper as an asset and wouldn’t take the risk in case it didn’t look right,” she says. “After doing the course, I’m no longer afraid to go bold, as I’ve learned about the importance of decorative elements and how to use them. This whole dining room started with the wallpaper.”
Discovering the joys of texture, she changed all her rugs and had a field day with fabrics, breaking away from a previous penchant for block colours. She sourced interesting fabric for a throw to transform a plain sofa and gave new life to a “boring” white leather bench in the main bedroom by upholstering it with embroidered fabric.
“We visited showrooms during the course and this beautiful ethnic fabric ‘spoke’ to me, so I just needed to find somewhere to use it,” she says. “I made cushions for the bed out of it, too, and it has changed the whole room.”
Valvekens also learned how to partition spaces creatively. She created a reading nook for her book-mad daughter by positioning floor cushions next to shelves and moving a toy chest to block off the cosy corner from the rest of the bedroom.
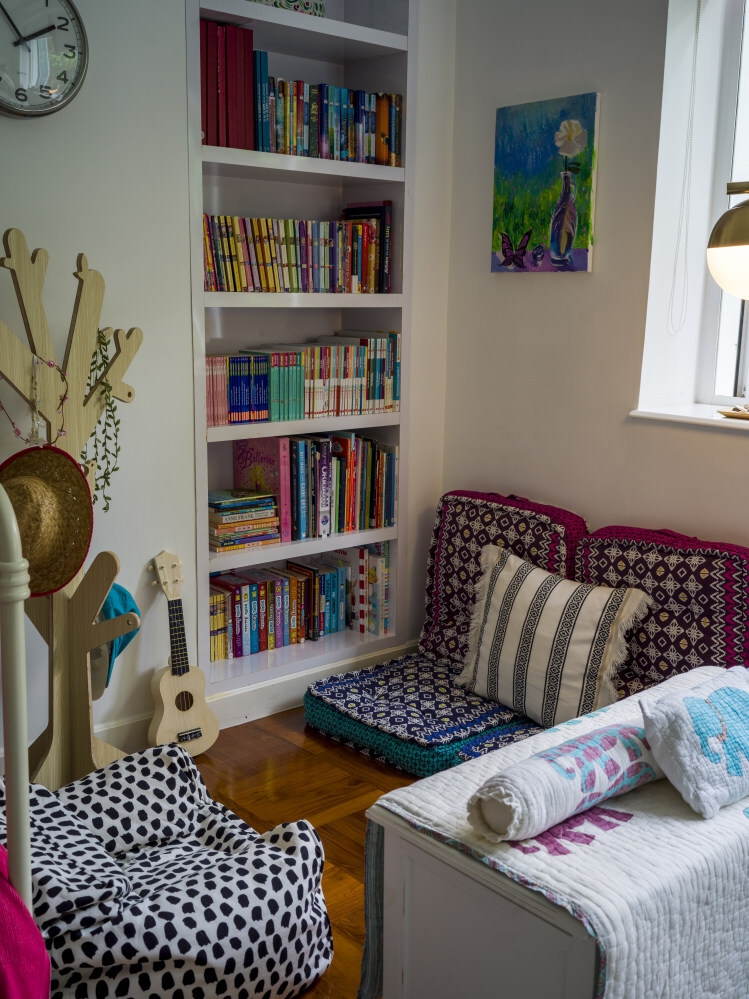
“My daughter’s reading nook was simple to do and cost next to nothing, and it’s her favourite place,” she says. “I always move our things around. I like to see what works best in a space.”
On the subject of moving things around, Valvekens describes how Insight made her realise all her artwork was positioned at the wrong height. This jarred so much she eventually took down all the paintings and had them rehung.
“It’s a common mistake but the centre of the composition has to be at eye level, which is about 160cm from the floor,” she explains. “The larger the artwork, the lower the bottom edge will sit.”
Valvekens loved her course so much that she took a second one in commercial interior design. Her current project is growing her business as an interior designer – a career friends say she should have embarked on years ago.
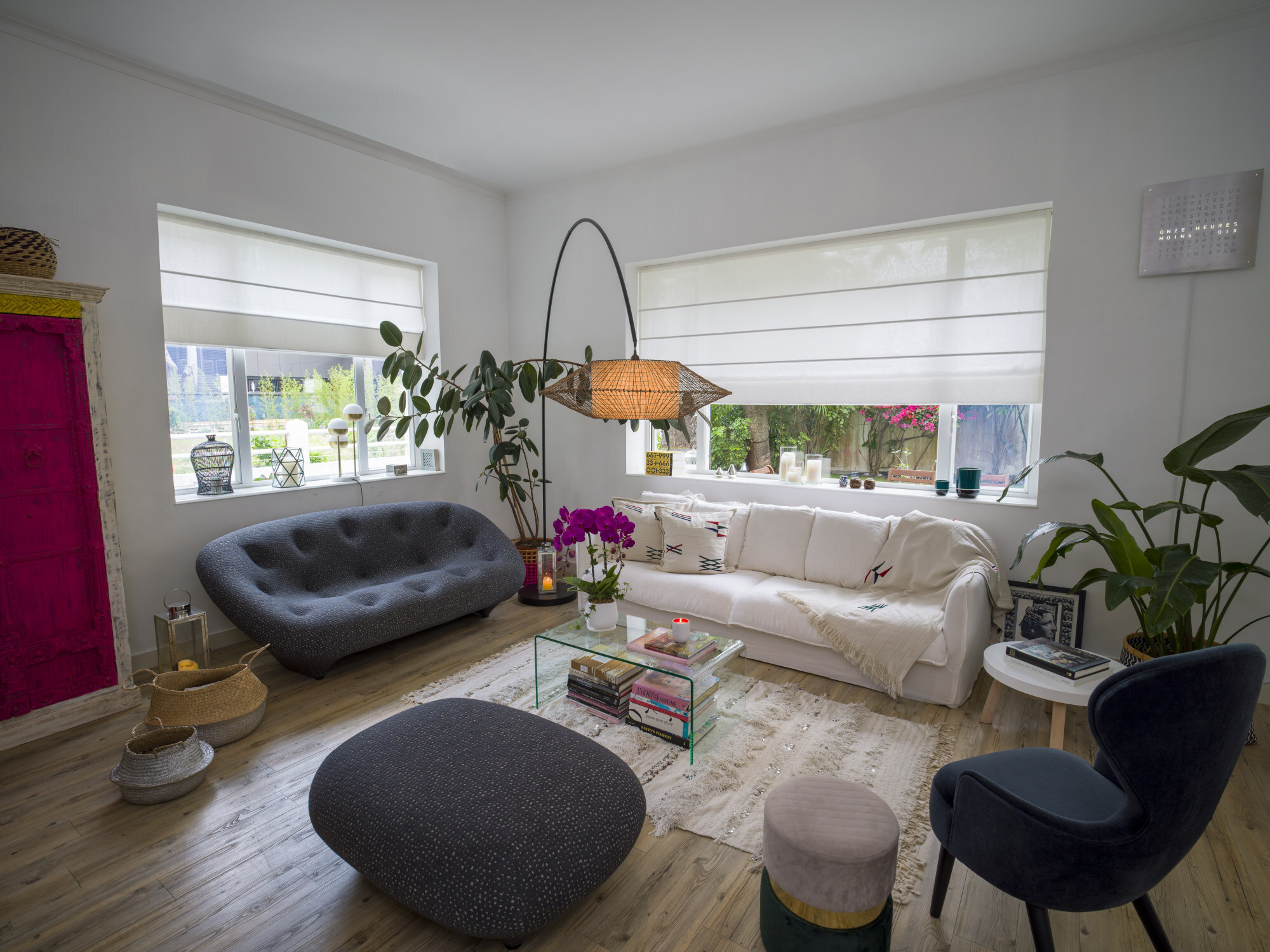
Living room The furniture in the living room is an eclectic mix of designer names and ethnic treasures. The customised fuchsia cabinet was bought from Leela Cottages (leelacottage.com), a beach resort in Goa, India, furnished with restored vintage items. The grey Ploum sofa and matching ottoman were by Fé Valvekens’ favourite designers – Ronan and Erwan Bouroullec from Ligne Roset (ligne-roset.com).
The baskets were from Tree (tree.com.hk) and the lantern was picked up in a Sheung Wan market. The lamps on the windowsill were sourced from Taobao (taobao.com) and the candleholders were a gift. The floor lamp was from Ovo (ovo.com.hk) and the white sofa came from Maisons du Monde (maisonsdumonde.com). Propped against the wall is an artwork by Antoine Rameau (antoinerameau.com).
The glass and wooden coffee tables and the grey and forest green stool came from Francfranc (hk.francfranc.net). The rug, which is a Moroccan wedding blanket, was from a village near Mount Toubkal. The Qlocktwo digital wall clock was bought from Colette, which has since closed, and the wingback chair by Tom Dixon came from Lane Crawford (lanecrawford.com.hk).
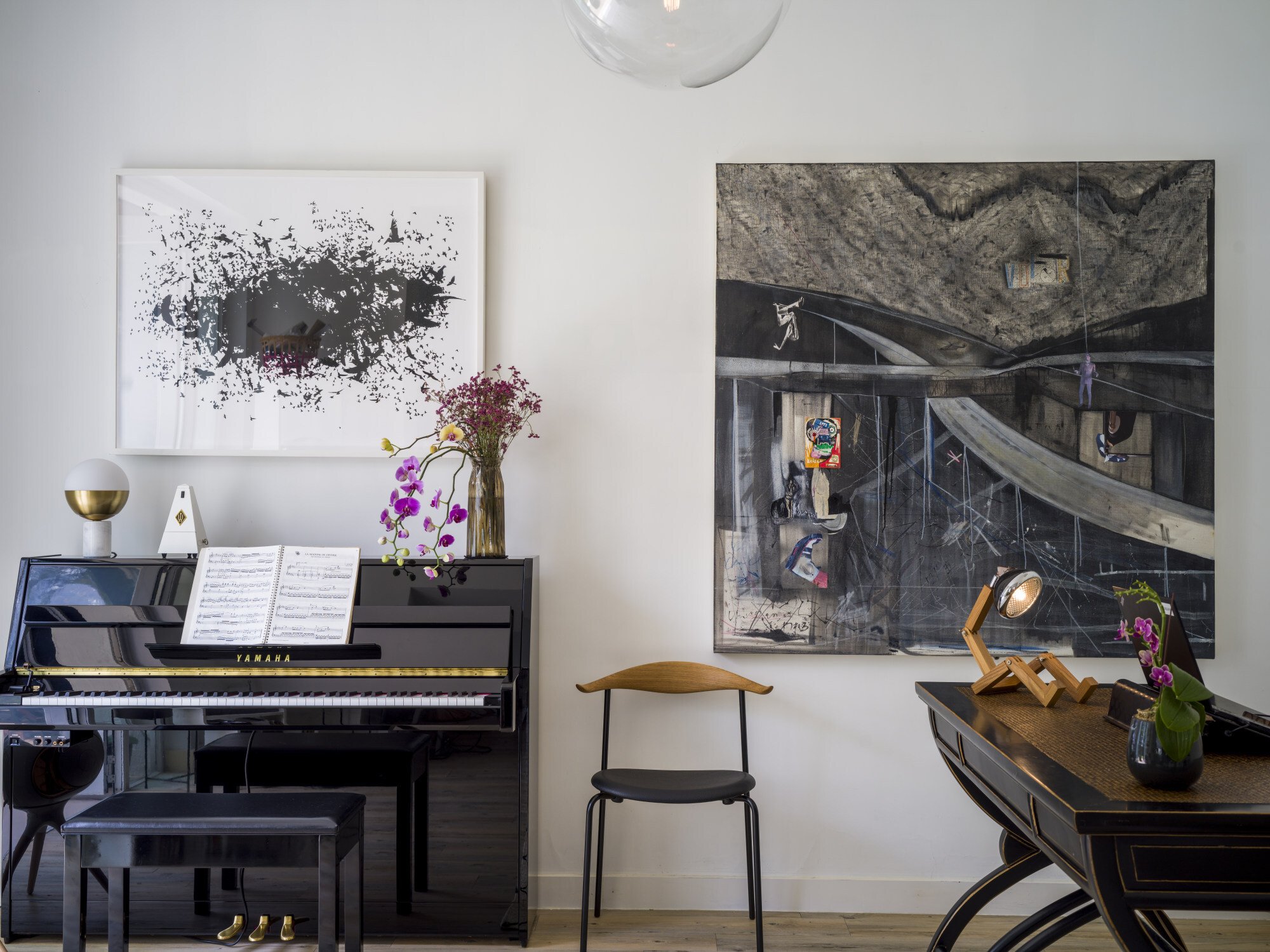
One end of the open-plan living room is dedicated to a home office and music space. Valvekens bought the desk (originally from Shanghai) second-hand and the Mr Wattson table lamp by Piffany Copenhagen was bought from Lane Crawford.
Valvekens commissioned Japanese street artist Ichi Tashiro (instagram.com/ichi.me) to create the large artwork; she bought the smaller one next to it – The Conference of the Birds, by Juan Ford (juanford.com) – from a gallery since closed. The vase came with a bouquet from a local florist and the lamp was from Taobao. The ceiling light was from Indigo Living (indigo-living.com) and the CH88P chair, by Hans Wegner, came from MyConcept (myconcept.com.hk).
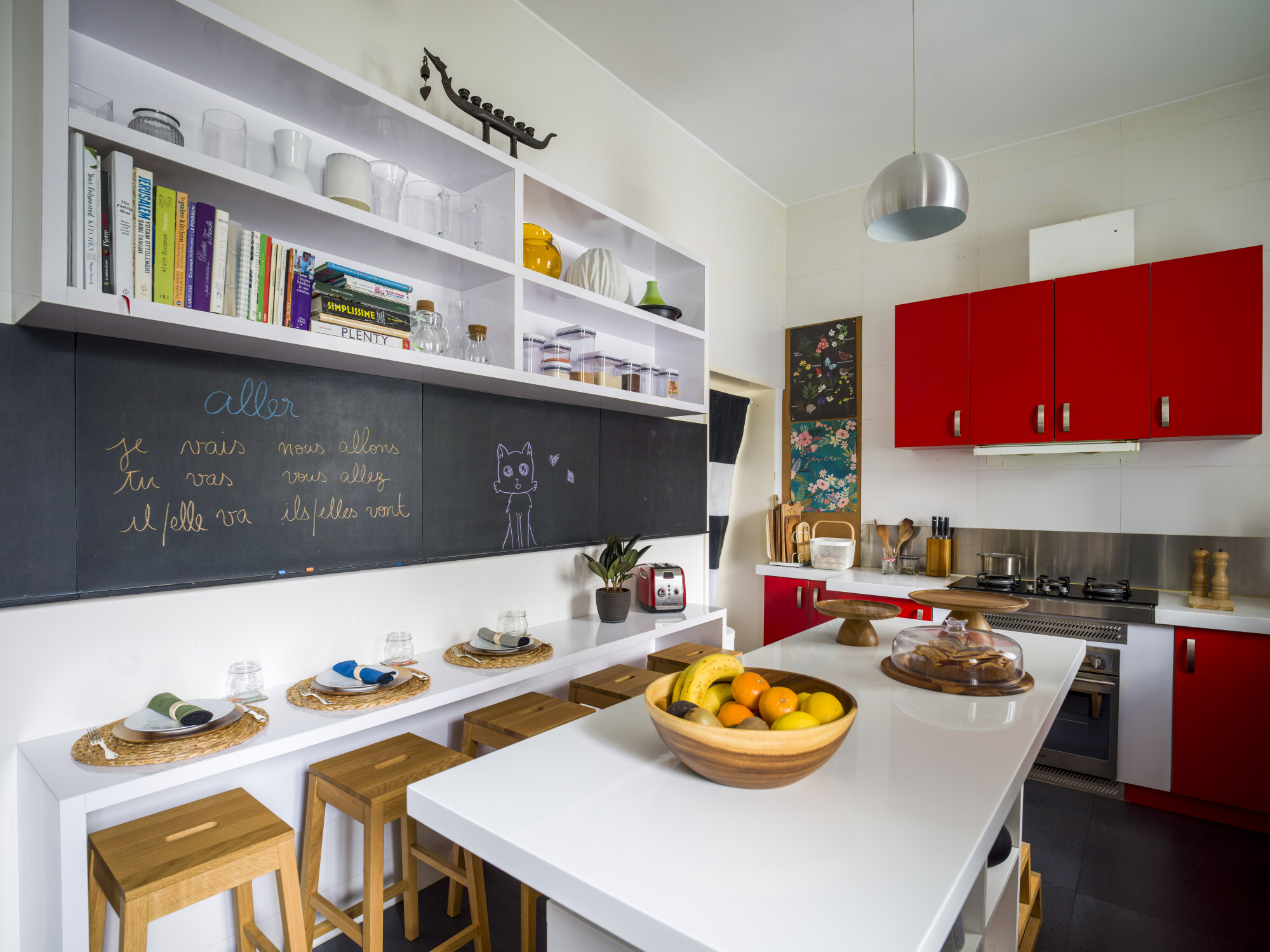
Kitchen To balance the red cabinetry, Valvekens bought the island and the Tato wooden stools from Habitat (habitatthailand.com). The candleholder was found in a street market in Shangri-La, Yunnan province, China, and the floral prints were from Flow magazine (flowmagazine.com). The former tenant had left the blackboard, shelves and pendant light.
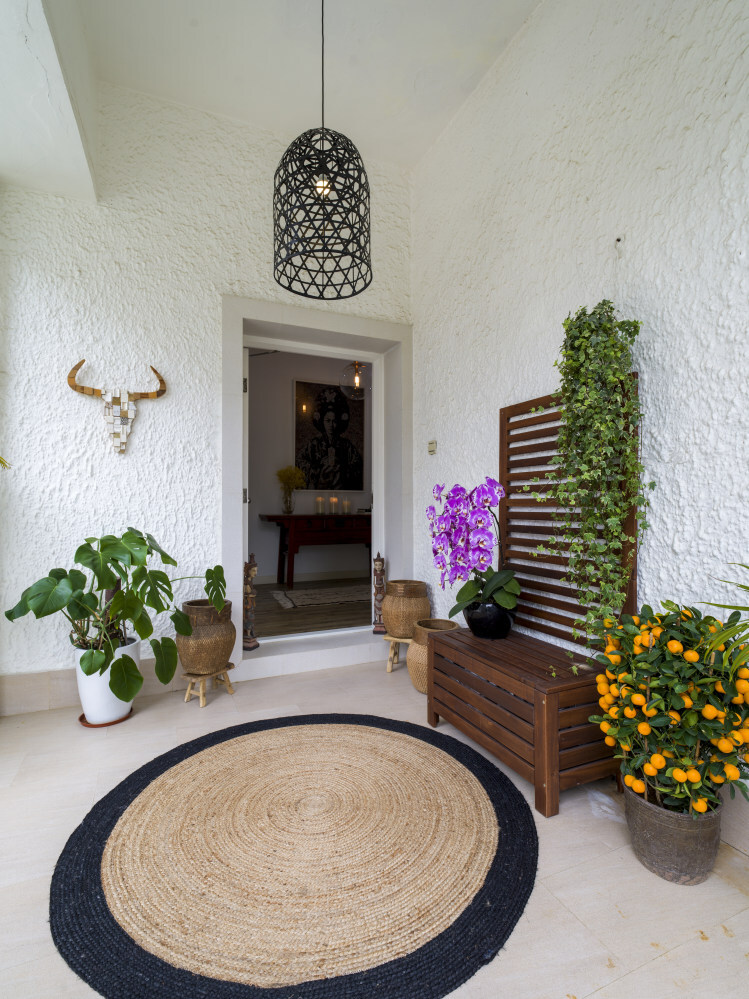
Entrance The circular jute rug came from DhurrieWorld on Etsy (etsy.com) and the Äpplarö bench and wall panel came from Ikea (ikea.com.hk). The wooden buffalo head was made by a shop in the Watershed space on the V&A Waterfront, in Cape Town, South Africa (waterfront.co.za). The Chinese mini stools and baskets all came from Lumeun (facebook.com@lumeunhome) and the statues were bought in a Balinese street market. The pendant lamp was bought years ago.
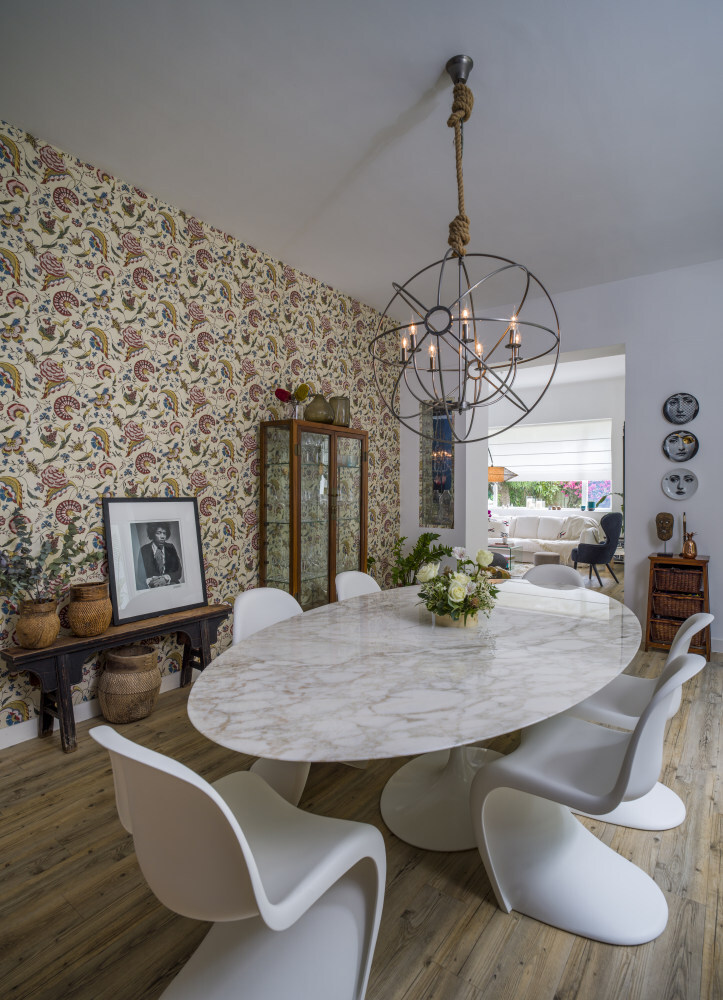
Dining room Having completed a course module on wall treatments, Valvekens felt confident enough to cover an entire wall in the dining room with hand-printed Jaipur wallpaper by Antoinette Poisson (antoinettepoisson.com). It is balanced with a black-and-white photograph of Jimi Hendrix, by Gered Mankowitz, from 10 Chancery Lane Gallery (10chancerylanegallery.com), and a striking Gyro chandelier from Timothy Oulton (timothyoulton.com).
The Eero Saarinen-designed Knoll Tulip table came from Lane Crawford, and the Verner Panton chairs, from Vitra, came from a shop since closed. The rustic Chinese bench and baskets on and under it all came from Lumeun, and the display cabinet was bought second-hand from a friend who was leaving Hong Kong.
The glass vases and the mirror came from Indigo Living. The Fornasetti plates were from Lane Crawford and the small rattan chest of drawers was from G.O.D. (god.com.hk). The mask was from a street market in Bali, and the pineapple planter, which came with a bouquet, from Bydeau (bydeau.com).
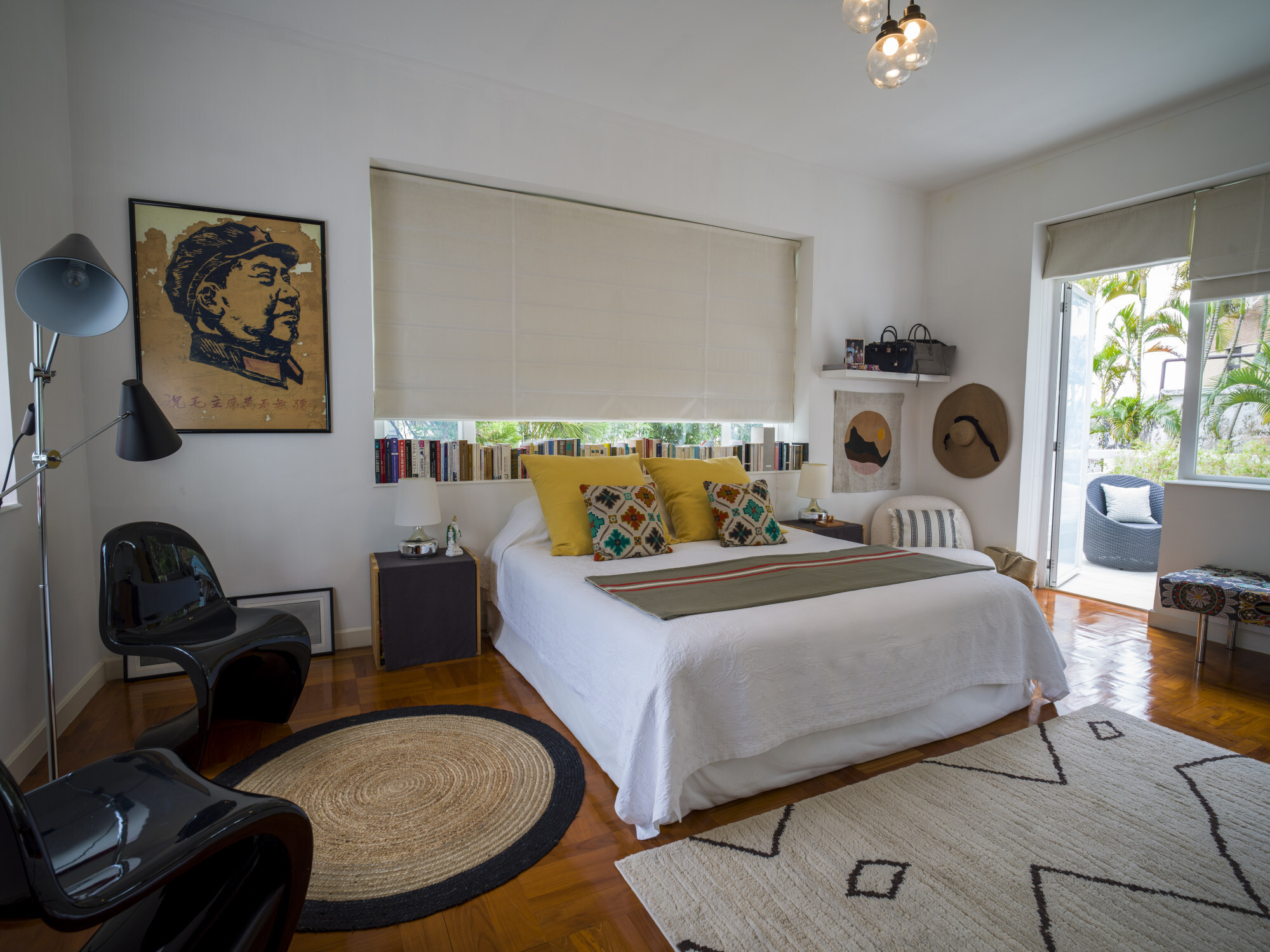
Main bedroom Having previously gone for neutral block colours, Valvekens fell in love with the Taza collection by Osborne & Little at CHC Concepts (instagram.com/chcconcepts), which made the cushion and bench covers. The black Verner Panton-inspired chairs and the rounded cream armchair were from Marc James Design (marc-james.com).
The floor lamp was from Indigo Living and the framed poster of Mao Zedong was from Picture This (picturethiscollection.com). The Scout throw on the bed and wall hanging both came from Pony Rider (ponyrider.com.au).
The bedside tables came from Tree and the bedside lamps were from Home Essentials (homeessentials.com.hk). The circular jute rug was from DhurrieWorld and the rectangular rug from Miss Amara (missamara.hk). The balcony chair was bought second-hand.
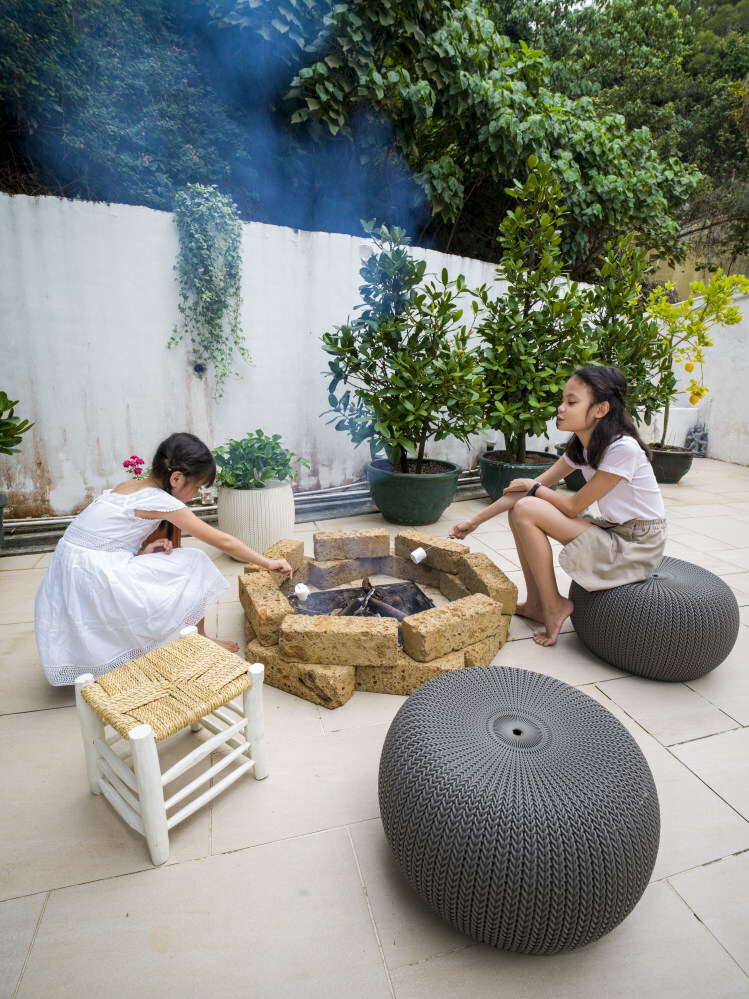
Tried & Tested
Feel the burn Unable to find matching tiles to cover a hole in the terrace left by the removal of a dead tree, former girl scout Fé Valvekens (designwithfe.com) decided to turn it into a firepit. She planned it using design software SketchUp – eventually settling on a heptagonal rather than a square surround for the hole – then sourced specifically sized sandstone bricks from Caballo Living (caballoliving.com).
The knitted-look pouffes were from Garden Gallery (gardengallery.com.hk) and the wood and raffia stool came from Thorn and Burrow (thornandburrow.com).










