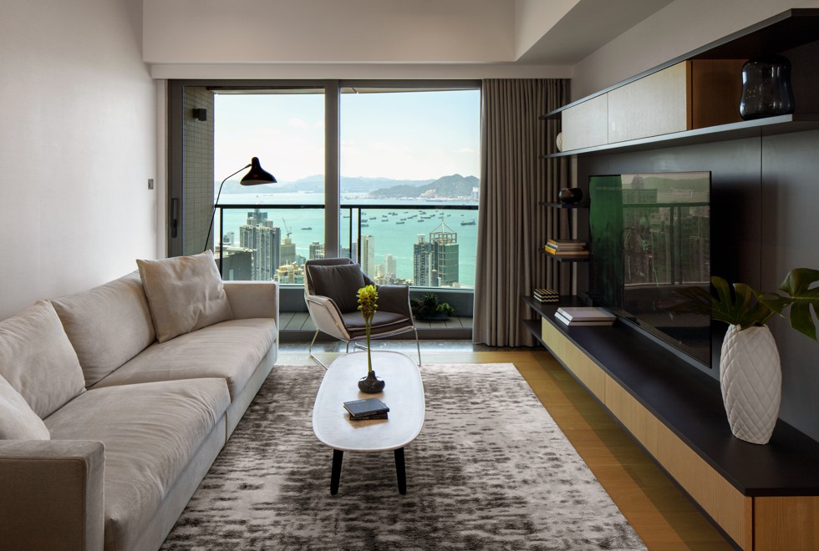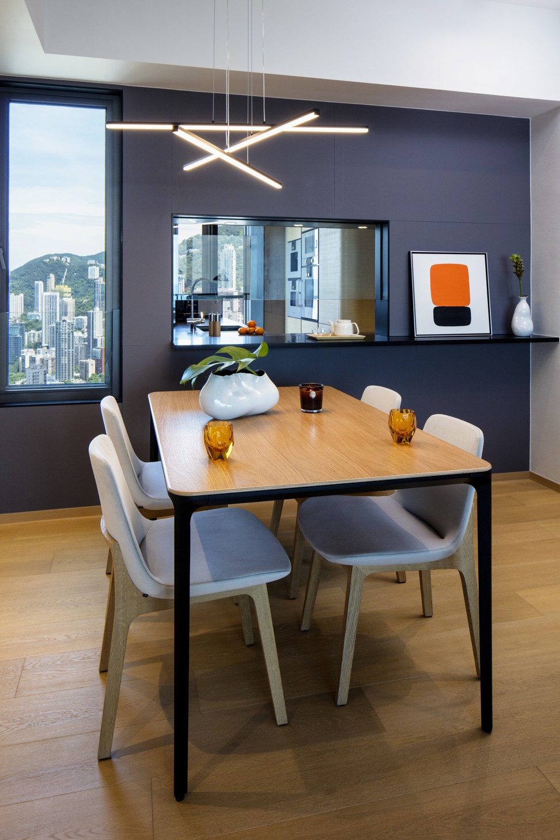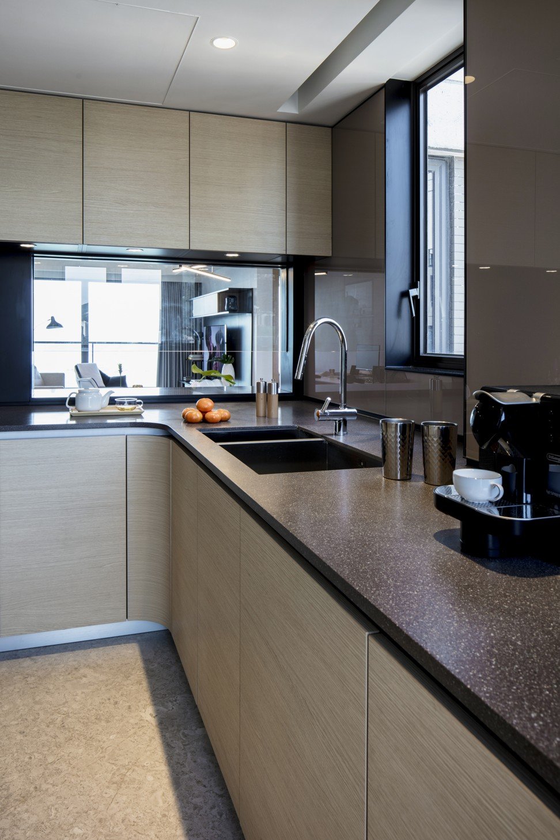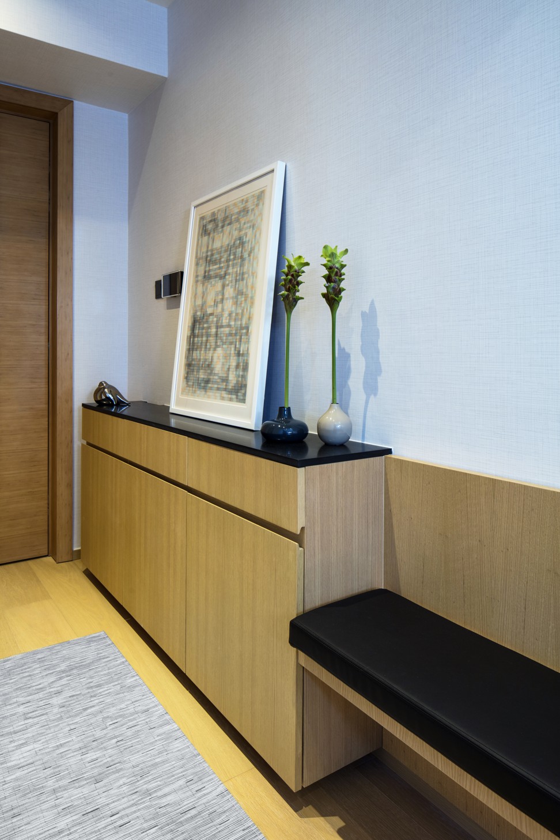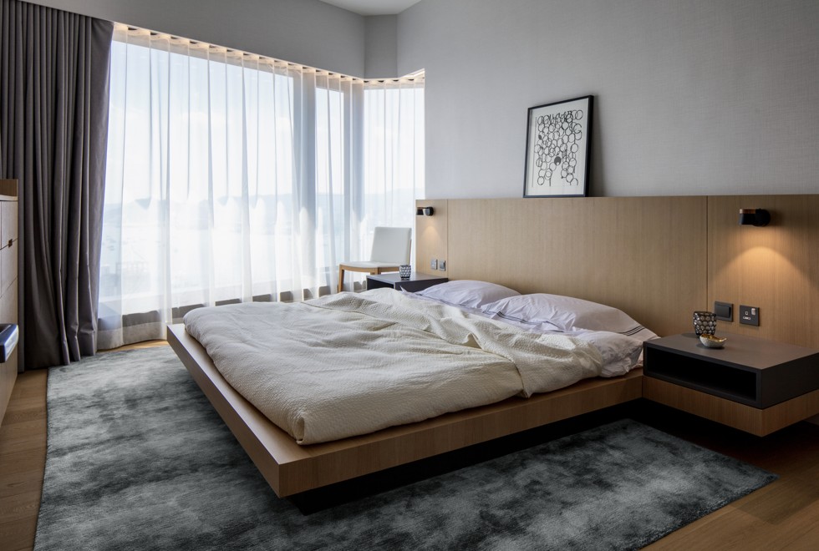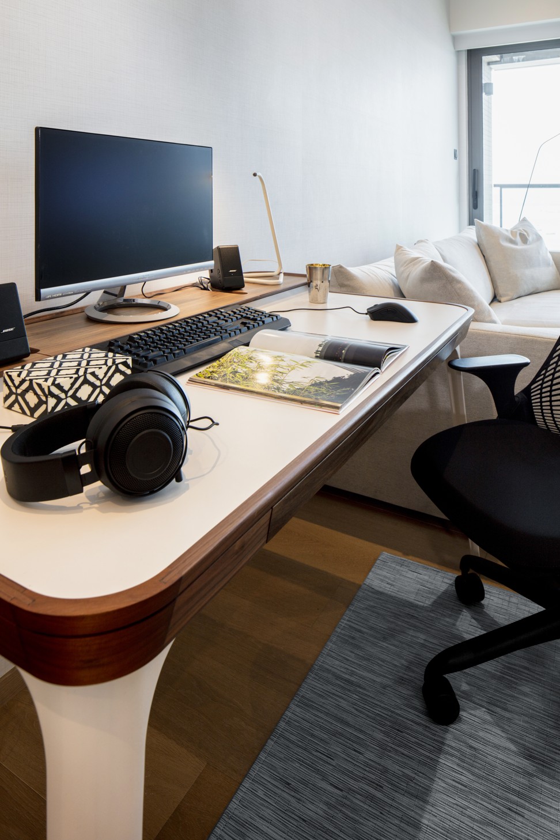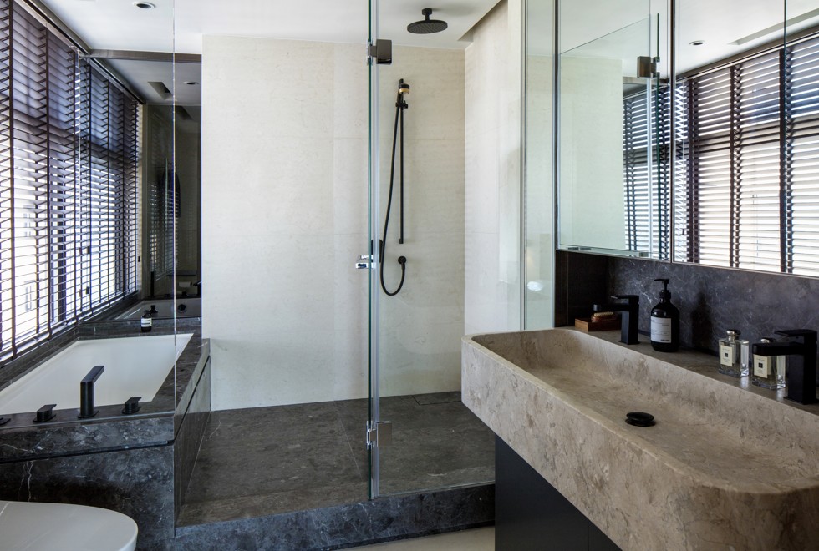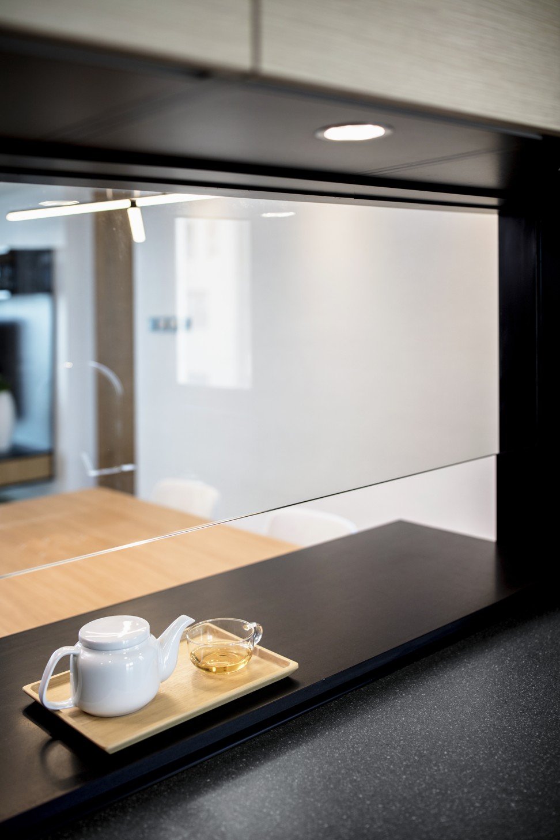
How a Hong Kong apartment went from show flat to home
The show flat of a new Mid-Levels tower block had the glitz toned down and the elegance dialled up to create a sophisticated home for its Japanese owner
When the Japanese client of Adrian Wu and Stephanie Wong, partners at SW Design, purchased his 1,305 sq ft apartment, it was the last one available in the Mid-Levels complex. Situated on one of the tower’s highest floors, the three-bedroom, two-bathroom home offered exceptional views of Victoria Harbour and the cityscape beyond, as well as ticking other boxes such as location and space. However, it was also the developer’s show flat, so he had to buy the property along with all of its contents.
He could simply have moved in with his belongings, but he felt the interior was too decorative for his tastes. So he enlisted the help of the husband-and-wife architectural team, who had worked on a project for a friend of his.
“Our brief was straightforward: our client wanted to make strategic changes so the apartment would fit his sense of aesthetics and functional needs,” says Wu. “He likes a very clean, minimal look without clutter, so most of the show-flat shelving, fabric panelling and furniture had to go.”
WATCH: Mid-Levels home designed by SW Design
Wu and Wong were given considerable freedom and the homeowner was open to their creative proposals, most of which he agreed with. They were not required to knock down any walls, nor was there any need to change the kitchen. Instead, they replaced the bamboo flooring with oak, stripped all the wallpaper, and added new lighting.
“Our client didn’t like the fussy chandelier above the dining area so we replaced it with something starker and more architectural and replaced the ceiling lights throughout the flat,” says Wong.
Wong and Wu installed larger and better thought out wardrobes and storage, motorised curtains and a low, Japanese-style bed. They also reworked the en-suite bathroom, which, says Wong, was one of the harder aspects of the project.
“The shower cubicle was quite small so we combined it with the bathtub into a wet room,” says Wong. “We had to replace some of the stonework and it was difficult trying to match it exactly.
“The Japanese Toto washlet toilet had different piping to what had already been installed so we had to redo that, as well as accommodate all the electrical wiring the Toto requires.”
Our background is in architecture rather than interior design and we like trying to incorporate architectural elements that you wouldn’t necessarily find indoors
The living room also underwent a considerable change. As well as the usual sofa/television and dining areas, it needed to incorporate a study space and a relatively large entrance, so outdoor footwear could be comfortably removed. Wong and Wu were able to blend these disparate elements into a cohesive whole through the use of a palette of black, charcoal and other shades of grey combined with oak. The wood lends warmth and contrast to the masculine tones while textures such as the quietly luxurious silk rugs add a touch of softness and comfort. A piece of orange abstract art contributes the sole pop of colour but the advantage of the apartment’s neutral style is that it can embrace more colour whenever desired.
SW Design’s client didn’t have a lot of furniture. He kept a few items from the show flat but otherwise Wu and Wong were able to custom make or buy pieces that complemented each other.
The design duo had made the living area’s TV unit, which has lacquered open shelves and timber cabinets. Its design and colour were chosen to suit the wall surrounding the dining-area hatch, which is made of dark grey fibre cement board, typically used for exterior cladding, and serves as a backdrop for the space.
“Our background is in architecture rather than interior design and we like trying to incorporate architectural elements that you wouldn’t necessarily find indoors,” says Wong. “We loved the colour and the matt finish of the fibre cement boards and they are incredibly durable.
“What made everything so easy for us was that our client was willing to go with even our most unconventional suggestions.”
Kitchen The fully fitted kitchen was installed by the developer.
Entrance The shoe cabinet with bench was designed and made by SW Design for HK$14,000. The picture came with the flat.
Bedroom The motorised curtains were HK$20,690 from Home Text (170 Fa Yuen Street, Mong Kok, tel: 2380 6122). The bed (HK$19,600, including bedside tables) was designed and made by SW Design. The custom-made silk rug was HK$27,700 from Le Carpet Studio. The chair and picture came with the flat.
TRIED + TESTED
Hatch a plan Stephanie Wong and Adrian Wu, of SW Design, replaced a fixed pane of glass between the kitchen and dining area with a glass hatch and built a counter below it on the dining side. This preserves the light flow and the connection between the rooms but increases the glass feature’s practicality.

