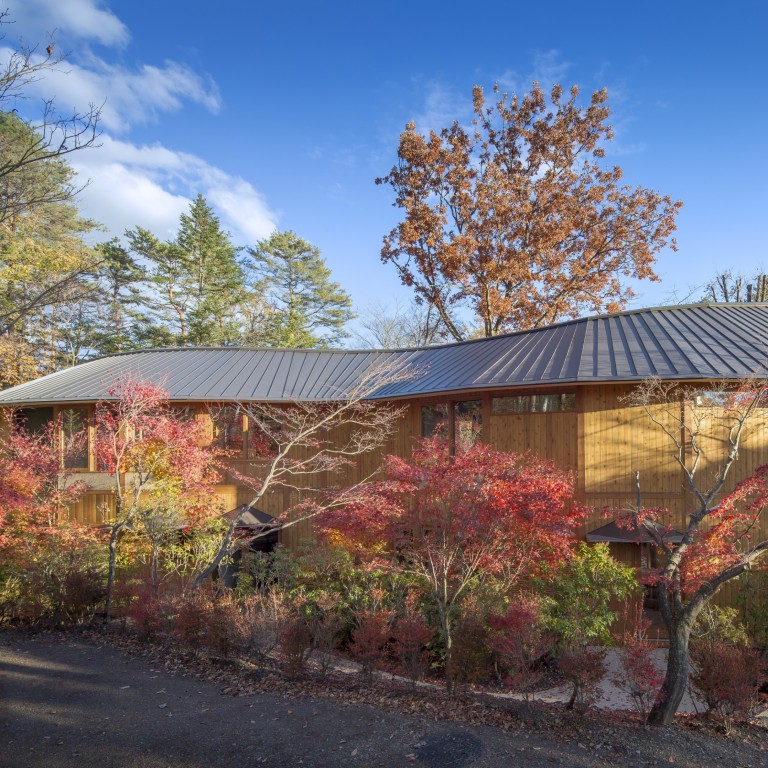
Shigeru Ban-designed boutique hotel challenges notions of luxury hospitality
- Pritzker Prize winner’s Shishi-Iwa House is a two-storey, 10-room timber building nestled among trees in the popular Japanese mountain resort of Karuizawa
- Its design embodies the idea of social hospitality – about guests spending time together to exchange ideas, yet retaining their privacy
A boutique hotel without a restaurant, where guests share a communal living room and where most of the furniture is made of cardboard, is shaking long-held notions of luxury hospitality in Japan.
The owners – partners in a financial consultancy based in Singapore – originally planned to build a private summer retreat for their own young families to relax in and enjoy nature in the popular Japanese mountain resort of Karuizawa, about an hour by bullet train from Tokyo. The core of the concept was to use architecture to provide a sanctuary and to spark intellectual creativity.
Then they started thinking about social hospitality – about guests spending time together to exchange ideas, yet retaining their privacy – and decided to aim their haven at travellers and executives looking to get away from it all.
They chose to call it Shishi-Iwa House: shishi refers to a guardian lion; iwa means rock.

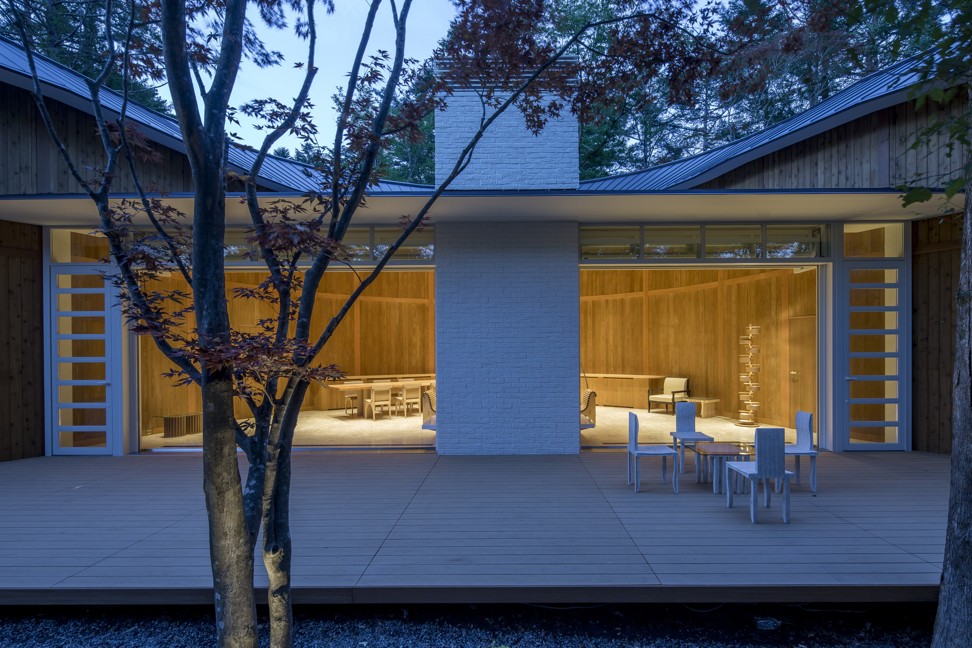
To design the house, both felt Pritzker Prize-winning architect Shigeru Ban was an obvious choice for one main reason: they loved an earlier version of the minimalist prototype he had presented at the groundbreaking 2016 House Vision exhibition, in Tokyo, which looked at the future of Japanese housing.
The interiors of that A-frame house tested new practical and simple design solutions. These included large windows with mechanisms that allowed them to open so wide they seem to disappear, and an innovative “life core” unit system incorporating key facilities such as bathrooms and kitchens. This allowed plumbing for such rooms to be completed together and provided greater flexibility in construction and layout.
Why baby-proofing a home does not mean you have to sacrifice style
“It is nothing special for me to make something multifunctional,” Ban says of the team’s vision of a space that would serve different requirements and challenge traditional norms of privacy. “Even a family home calls for an architectural response to very different requests and spaces so it is nothing new for me.”
Instead, the greatest challenge lay in protecting as many trees as possible on the heavily wooded site. Ban, who is renowned for his work on humanitarian relief projects worldwide and for his innovative use of materials such as paper and cardboard, commissioned a detailed record showing the trees’ precise location and the range of their canopies before sketching a simple, curvilinear building that snaked between the trees.
“It is always important to take advantage of site conditions. If the site had been empty, my design would have been very different,” Ban says. Context does not, however, apply to the architectural styles he employed at Karuizawa. “I don’t care about what is existing there. I do what I believe is best for that particular site.”
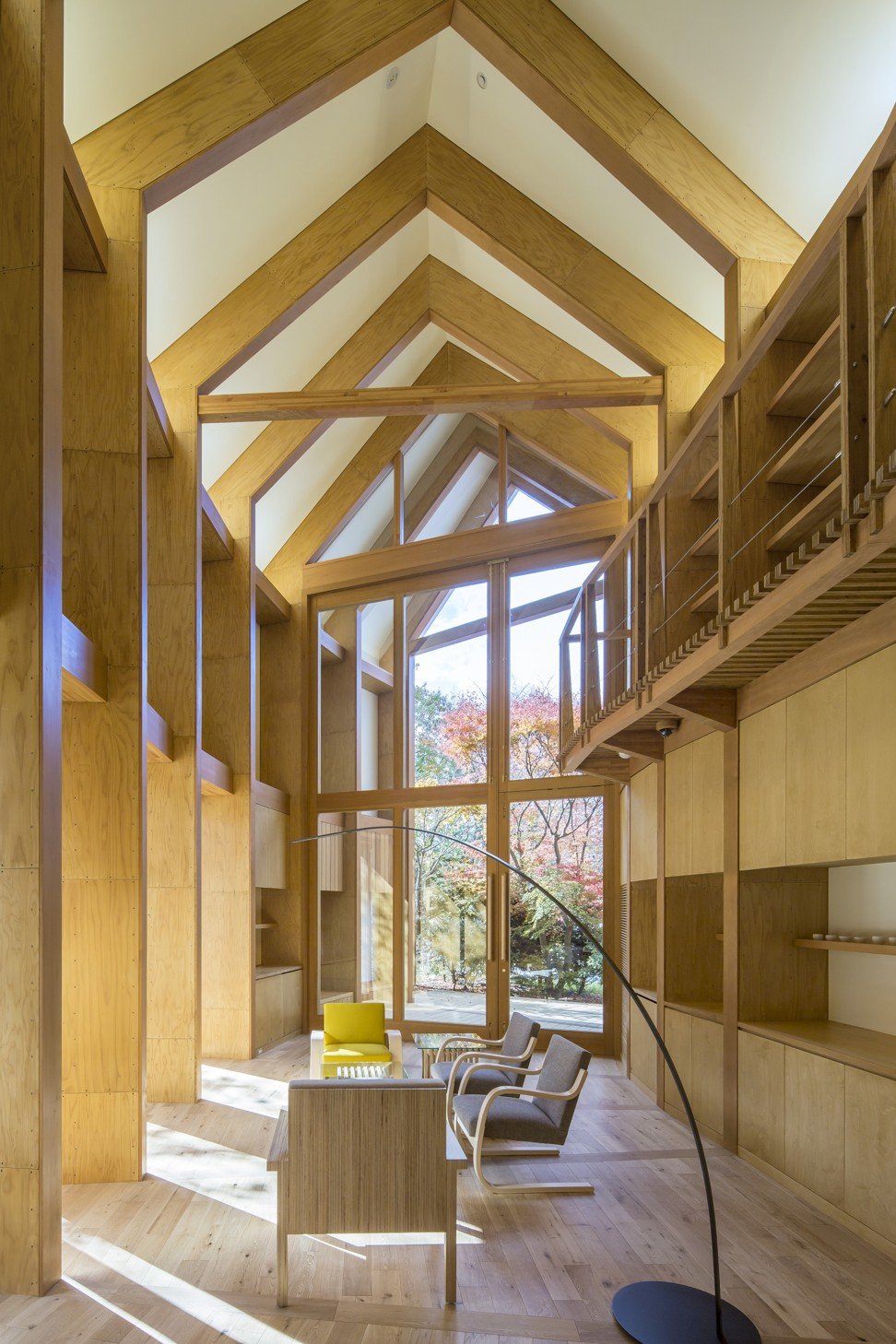
The result is an elegant two-storey, 10-room timber building with an undulating roof nestled among 250 maple, cherry-blossom and evergreen trees. The plywood panels and timber frames were prefabricated nearby and assembled on-site by local builders, who left the internal timber beams exposed.
The modular system, comprising two vertical timber columns and an A-frame roof sandwiched between plywood panels, enabled rapid building because each section – whose finishes had been applied before assembly – slotted into the next. With floors added as each part was completed, erection was completed in less than a month.
Using local expertise and materials made sense, Ban says, adding: “I started using found and recycled materials and sustainable materials long before this fashion for sustainability started. What I do is nothing special. It is simply using humble local materials and craftsmen.”
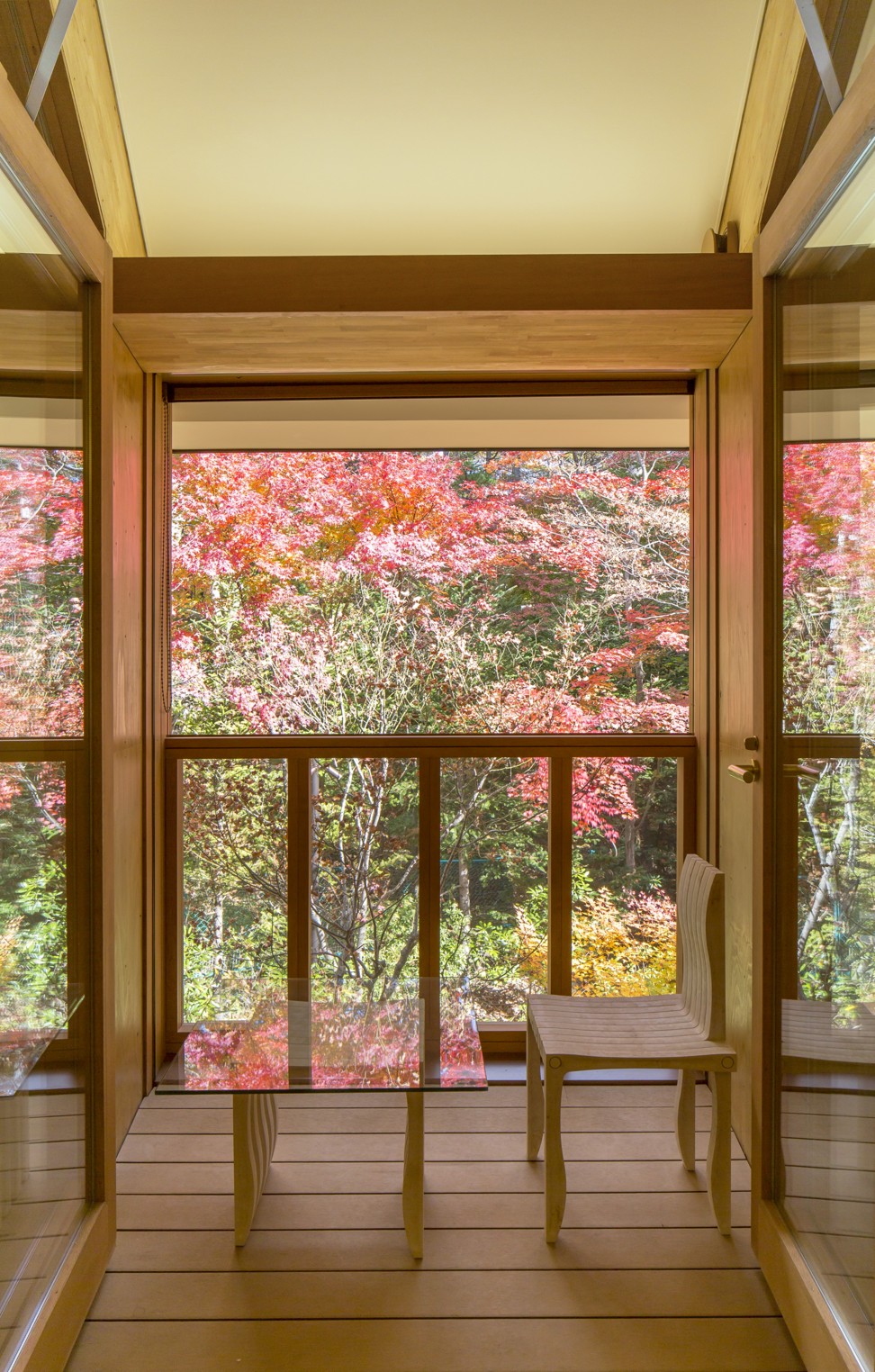
At Shishi-Iwa House, guests enter through glass doors into a dramatic double-height reception and library that open onto a garden. Guest rooms of varying sizes are grouped into three clusters of three to four rooms, each group sharing its own small open-plan lounge and kitchenette. Some guest rooms have balconies or give on to the garden.
Of two doors on the ground floor of each cluster, one leads outside, the other to the Grand Room, an airy communal living area with stone floors and cedar walls. A large central fireplace is flanked by floor-to-ceiling glass shutters, which open to create a seamless flow out to the terrace and the garden.
For me, luxury is quality of space, not the quality of materials. My kind of luxury can be achieved without using an expensive material
Like many architects, Ban is fascinated with the idea of breaking down the boundaries between indoors and outdoors, which is why he prefers a holistic approach.
“For me the inside and outside of architecture cannot be separated so it is very important for me to design the inside too,” he says. “When you open the glass shutters you are totally connected with the outside, and a movable canopy creates an in-between space that breaks down the feeling of being inside or outside.”
Inside, Ban focused on fine-tuning the “sequence of private to public spaces” both from the villas to the living room and inside the open-plan guest rooms.
“Each bedroom is small, but I made them open and wide by removing the partitions to the bathroom,” he says. “The bathroom can be closed off using a curtain so, depending on the relationship of the couple staying there, they can adjust the relationship between public and private.”
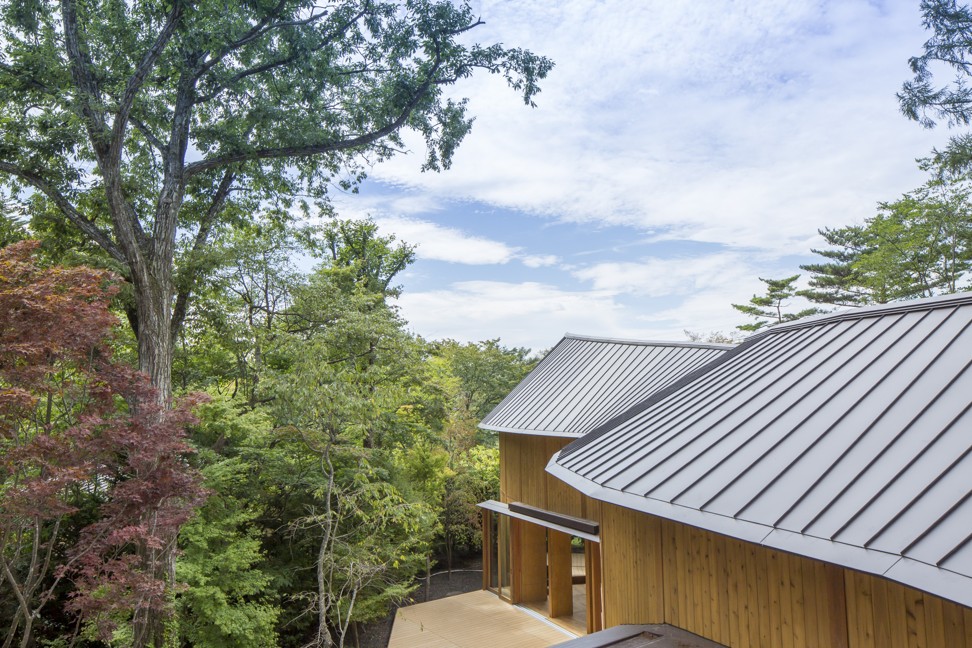
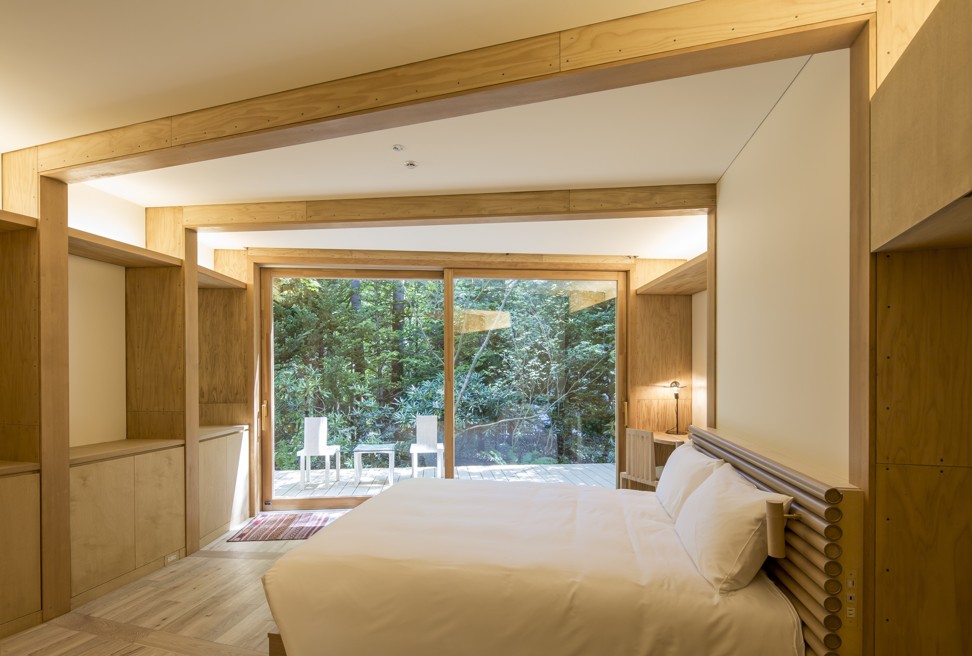
Visitors may also be surprised that windows actually open. So much does Ban dislike air-conditioned hotel rooms that at Shishi-Iwa House, large windows are fitted with removable mesh screens that keep insects out and invite breezes in.
In contrast, villas and guest rooms are decorated with Spartan simplicity. Custom-made headboards on the beds and lamps are minimalist and made from Ban’s signature cardboard tubes.
“For me, luxury is quality of space, not the quality of materials,” Ban says. “My kind of luxury can be achieved without using an expensive material.”
Shishi-Iwa House co-founder Huy Hoang agrees. He has plans to extend the project to include a collection of architecturally inspiring boutique hotels with public areas designed to create new connections.
“Luxury is in the simple details,” he says. “We didn’t want something that felt urban. Shishi-Iwa is an escape from everything, including preconceived ideas of what a boutique hotel or resort should be.”

