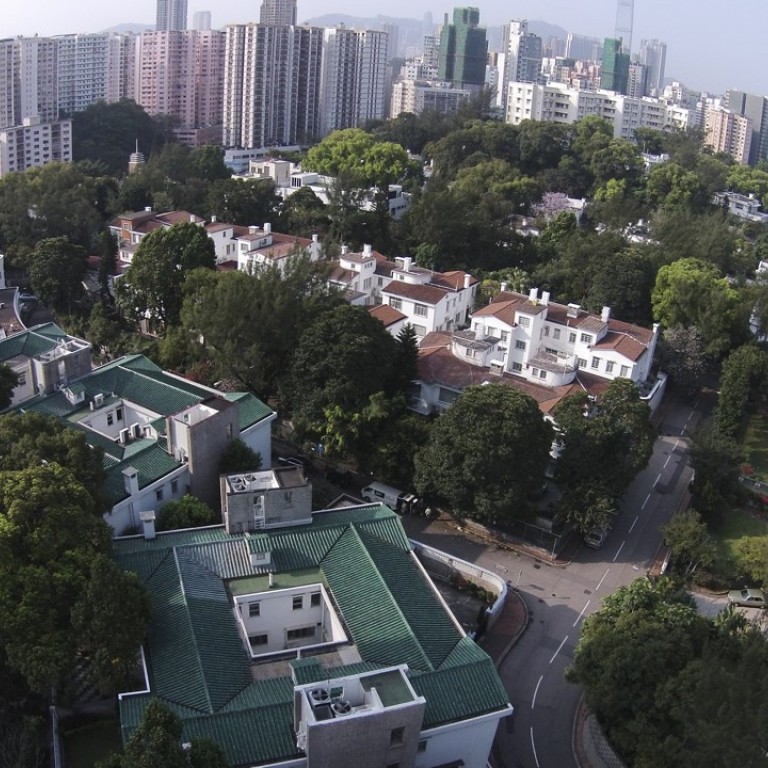
How Hong Kong heritage homes were adapted for elderly tenants’ comfort while preserving their art deco features
They’re among the most desirable houses for rent in the city – Bauhaus-style 1930s gems as big as 6,000 sq ft. When tenants began moving to more elderly-friendly homes, landlord Kadoorie Estate realised they needed updating
William Morris once said: “Have nothing in your house that you do not know to be useful or believe to be beautiful.” The observation, by the late British pioneer of the arts and crafts movement, is as important for the elderly as any other generation.
This was the thinking of the managers of the privately owned Kadoorie Estate, an enclave of 86 Bauhaus-style, 1930s luxury houses on a small hill in Kowloon, when they discovered that several of their long-term, senior tenants were relocating to more elderly-friendly homes.
The young Hongkongers leading neighbourhood heritage walks
“It was a surprise because the houses are not often vacant,” says Nick Colfer, chairman of Kadoorie Estates, who also lives in one of the houses. “Some of our tenants have lived here for decades, but more recently, some of our older tenants couldn’t cope with the stairs and so were literally forced to move elsewhere, leaving their family and community.”
The rising average age of the population is a social challenge facing an increasing number of countries as life expectancy rises, but in Hong Kong, where many families still live with three generations under one roof, this often takes on another dimension.
Sir Michael [Kadoorie] … always says, ‘You have to imagine if you were living there yourself’, so every detail is important
Colfer says the Kadoorie team realised they had an opportunity to renovate the buildings without compromising on style, introducing practical interventions of all kinds that would enable elderly residents to stay in their homes.
“Ageing in place” and universal design are not new concepts, but this project, which began last year, is notable for its marked effort to avoid an institutional look. Its practical, age-friendly measures are part of an overall modernisation programme that also includes new double-glazed windows, electrical upgrades, updated open-plan layouts, better lighting, and landscaping.
“We wanted to explore ways of providing a balance between an ageing person’s competencies and integrating these elements in a subtle way that would also work for everyone else in the family, of all ages and abilities,” says Kadoorie Estates general manager, Raymond Ho.
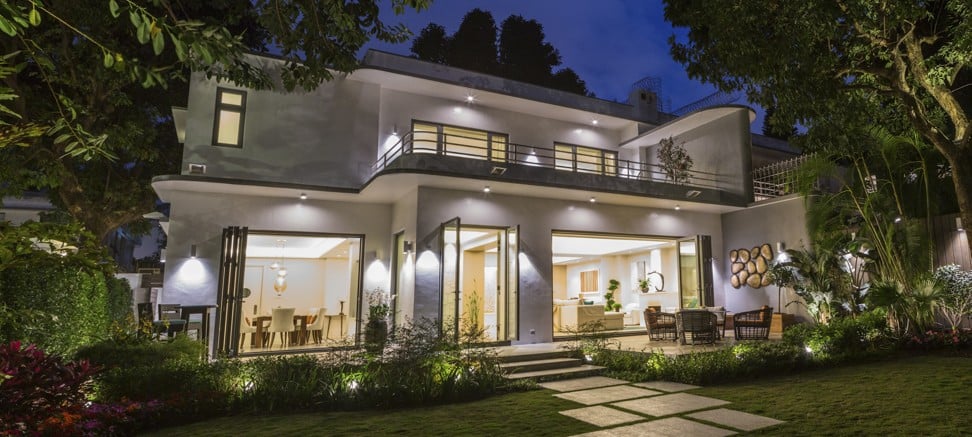
The two- or three-storey detached and semi-detached residences, on and around Kadoorie Avenue, are available only for rental, and range in size from 3,000 to 6,000 sq ft. Most come with a double garage, central staircase and garden, and some have a swimming pool or pond.
Originally designed by Shanghai-based architects Davies Brook&Gran, the houses were built in stages on a bare hilltop bought in 1931 for HK$326,000 by a Kadoorie-family-controlled company, Hong Kong Engineering and Construction Co.
“It was especially important for the improvements to fit within the estate’s original modern architecture,” Colfer says. Houses built in the style, described as “art deco streamline moderne”, feature smooth white concrete walls, flat roofs, porthole windows and glass blocks.
Barking dog thwarts burglars’ bid to rob luxury home in exclusive Kowloon Peak, Hong Kong police say
The style, typical of the late art deco architecture period, was part of an evolution towards modern Bauhaus architecture that emphasised clean geometric forms, less ornamental qualities, and an emphasis on functional, usable design.
Kadoorie Estate offers several particularly striking examples of streamline moderne, with aerodynamic lines suggestive of boat design and interiors that exhibit the more restrained ornamentation and choice of materials typical of that era. For instance, embellishments are limited to textured wood or the minimalist curve of a staircase that emphasises its sleek outline.
The estate’s architectural heritage is especially significant given that there are very few examples of streamline moderne in Hong Kong (many buildings including City Hall display strong Bauhaus characteristics but do not include streamline moderne features). The Wan Chai Market is one of the few remaining examples outside Kadoorie Estate.
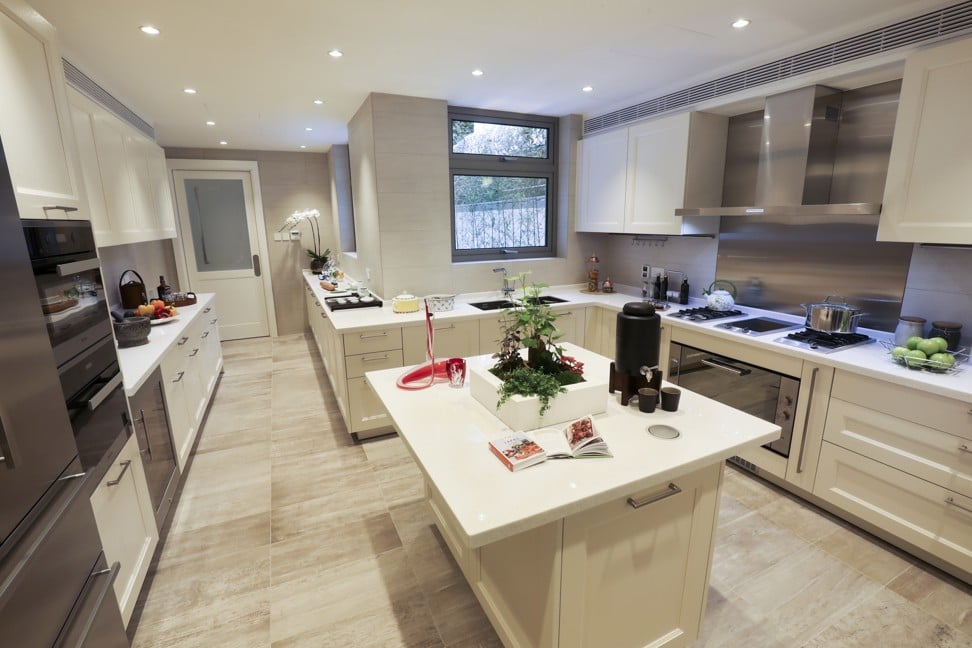
Buildings designed in the streamline moderne style do, however, share the functionalism of the Bauhaus aesthetic, under which form follows function. In practice, this means the design of a building should not just reflect aesthetics, but also express its intended function.
The Kadoorie Estate’s in-house project team of two architects, two structural engineers, and a quantity surveyor led the renovation of the first two houses, with work taking about 12 months to complete.
As each house has a slightly different layout depending on when it was built, the renovation programme needed custom-made adjustments alongside standard measures. The biggest challenge was addressing the key difficulty elderly residents had reported in coping with the two- and three-level living arrangements, accessed by sweeping art deco staircases.
The role of Jews in the making of Hong Kong
The first step, literally, was to create a safe, step-free entrance useful not just for the elderly or wheelchair users, but also for parents pushing prams.
In one house, for instance, a new entrance from the now air-conditioned garage opens directly into the entrance hall. In some houses, a second door in the garage leads to the staff quarters at the back of the house.
“The new access is convenient and efficient when bringing in suitcases or shopping, and provides cover when it is raining,” Ho says.
The design team also ensured doorways and hallways are wide enough and added easy-to-grasp handles on doors and cupboards. The houses’ original teak parquet flooring was carefully removed and meticulously restored before being relaid in contemporary patterns. In other areas, non-slip floor surfaces have been added.
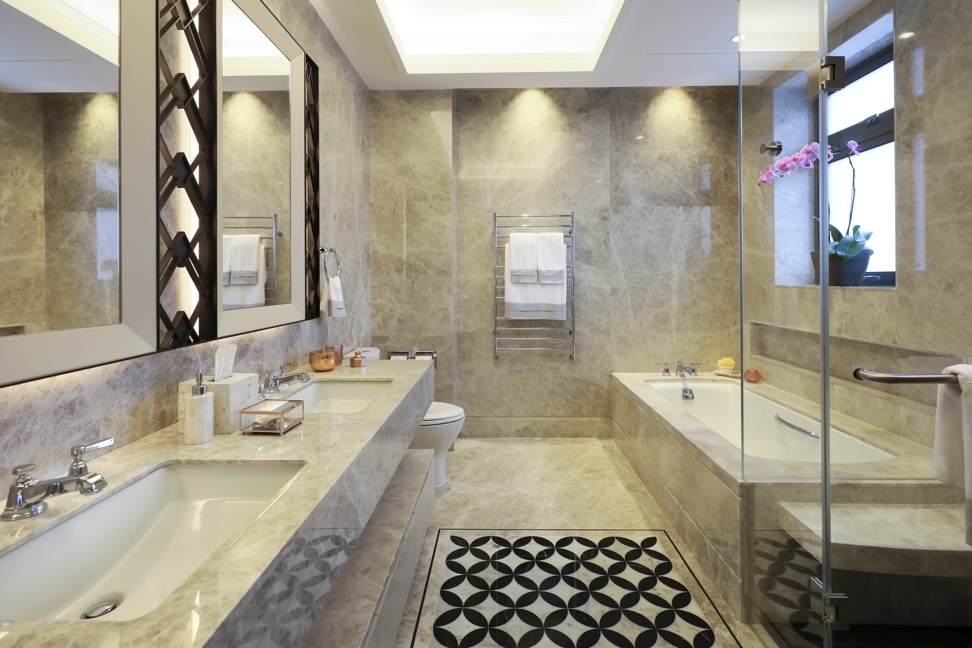
In some homes elderly residents had already tried to modify their living arrangements by turning a ground-floor room into their bedroom, next to the hall. This, however, meant they were cut off from the rest of the family’s bedrooms, bathrooms, and living and dining spaces located on the floors above. To address this, the design team added an en-suite bathroom big enough for a wheelchair and then explored ways of improving access to the floors above.
Research led to the most transformative interventions of the project: the introduction of a compact, elevator-style lifting platform in the centre of the house. Operated by continually pressing a button to allow access to the upper levels without using the stairs, it is proving useful for other daily chores, such as carrying bags and laundry.
A nod to the past: inside a 1930s home in luxury enclave in Kowloon
Ho says the significant improvement in mobility the moving platform has brought was worth the considerable investment its installation required. He points out that it avoids the restrictions of a stair lift that requires the user to get on and off at each floor.
“The new measure makes the whole house completely accessible and looks seamless. It also doesn’t affect the beautiful heritage teak handrails on the existing staircase and means the elderly can very easily get in and out at each floor,” he says.
Structural improvements like these can be difficult to implement where space is an issue, he notes. “The platform takes up a lot of space on all floors and you need to build in space to enter and exit in a wheelchair.”
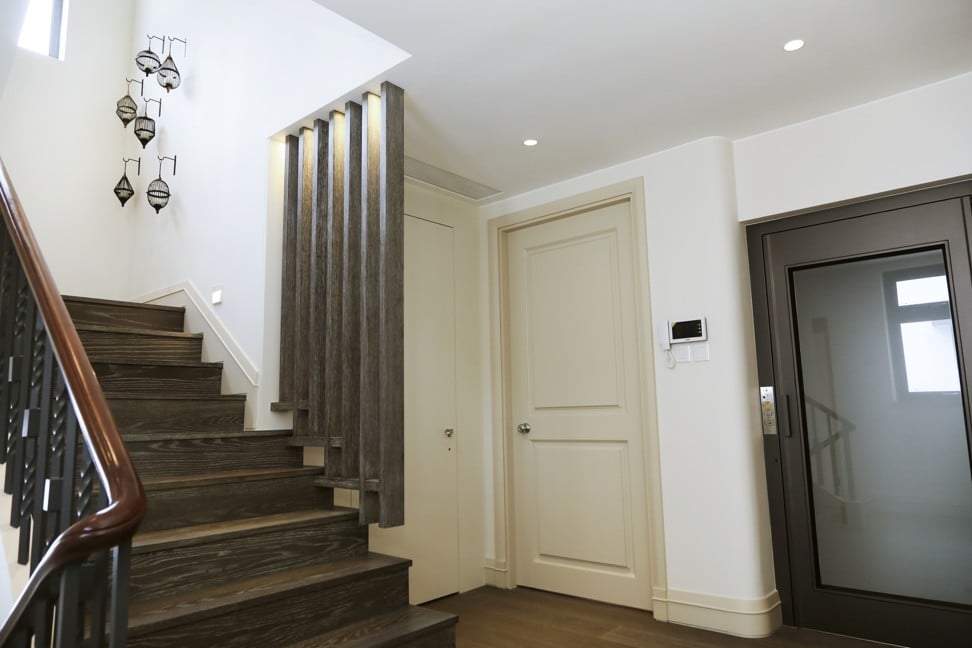
The design team also looked carefully at the layout of rooms and their relationship to one another, ensuring, for instance, step-free access to outdoor terraces and gardens wherever possible. New, easy-to-use sliding doors were installed, and the living and dining areas were redesigned to allow flexible layouts and access.
Kitchens were revamped with non-slip flooring and plenty of storage under counters. Non-slip tiles also featured in revamps to the bathrooms, one of the most dangerous rooms in any home, where slips and falls are common.
Ho says they decided to make the bathrooms one integrated room and replaced the original porcelain tiles, as well as installing easy-to-access bath and shower facilities. In one house, an extra-long 1.7-metre bathtub was designed for safety with built-in handles; in others, walk-in, no-sill showers with doors large enough to accommodate a wheelchair and a helper have a built-in seat and easy-to-reach, hand-held shower nozzles.
It was especially important for the improvements to fit within the estate’s original modern architecture
“We even designed an integrated soap dish that drains naturally,” says Ho.
An unusual feature of the programme is the renovation of the generous space for domestic helpers.
“Sir Michael [Kadoorie] would never allow a different back-of-house standard,” Ho explains. “He always says, ‘You have to imagine if you were living there yourself’, so every detail is important.”
Staff quarters include two bedrooms, plenty of separate storage space and a well-equipped private kitchen and dining area. There is a large bathroom with a second, separate, toilet. These facilities make it easier to have live-in care without compromising on privacy.
Asians ditch hotels for luxury homes, yachts and tree houses
“The houses are comparatively large, so we were lucky enough to have plenty of space to work with,” Colfer says.
“For us, however, the renovation programme was not just a chance to think about physical safety and efficiency. So much of this is about being to live independently in the home of your choice and still be part of your family as you get older. It is also about being able to maintain friendships and community ties.”
Tenants have already snapped up the two newly revamped houses and the project team plans similar improvements, including the addition of lifting platforms, to three more houses over the next six to 15 months, with more to come in the following years, subject in part to their original layouts.
“It shows,” Colfer says, “that new development isn’t the only way to meet a demand for independent living.”

