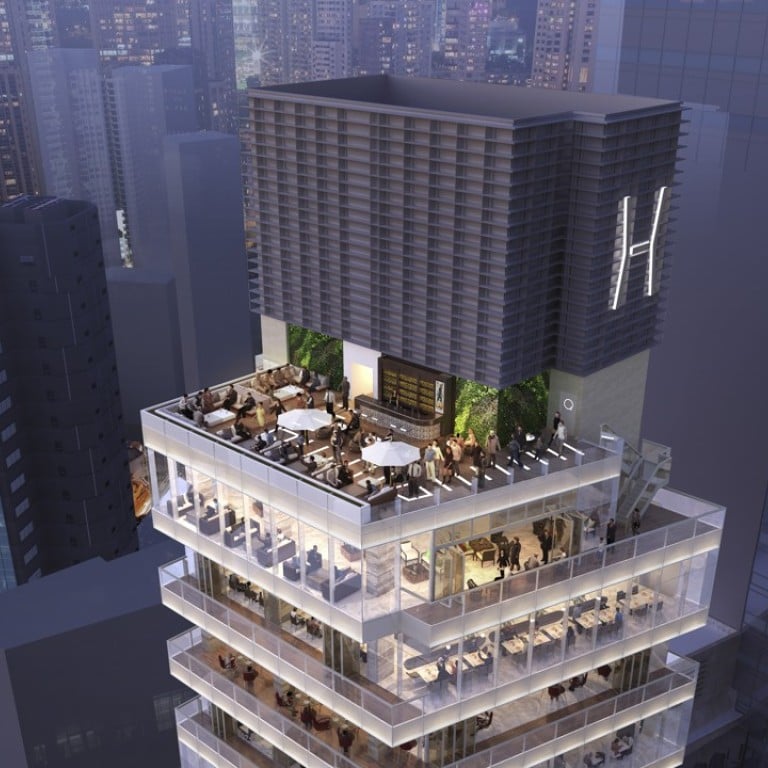
Now art galleries in Hong Kong have a purpose-built alternative to cramped office buildings or remote industrial lofts
The David Zwirner Gallery, the Pace Gallery and Hauser & Wirth are among some of the world’s leading art galleries that will be tenants of H Queens in city’s Central district, specially designed to accommodate big artworks
The H Queens tower is an ambitious 24-storey vertical art space opening in Hong Kong’s Central district this winter that’s set to boost the city’s standing as an international art centre.
“Hong Kong may be famed for its hyperactive skyline but its sheer density and exorbitant rental [prices] means that many of the city’s art galleries find themselves squeezed into buildings originally designed to accommodate shops or offices,” says William Lim, the building’s architect and founder of Hong Kong-based architecture firm CL3.
Art gallery Hauser&Wirth to open in Hong Kong’s H Queens tower next year on back of strong Asian sales
“Many have relocated to older industrial areas like Wong Chuk Hang and Chai Wan but this has a serious impact on their accessibility for the wider public. The result is you’ll often find exhibition openings happening [only] on the weekends, while in Central, galleries have much more flexibility.
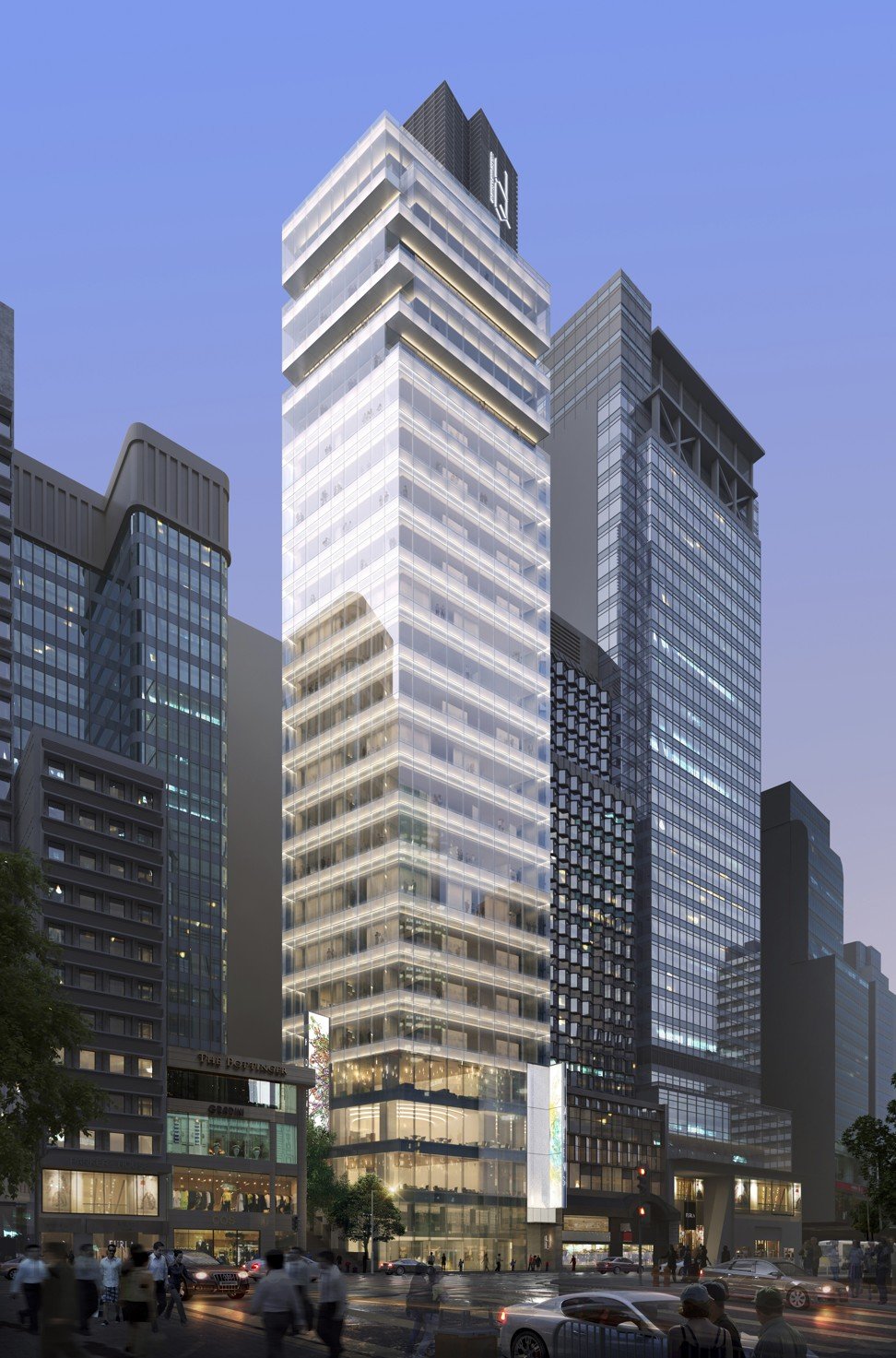
A typical office building’s ceiling height and lifts, however, come with a host of sacrifices that significantly limit the scale of art that can be accommodated.
Lim should know. The Cornell University-educated architect is also an artist and a renowned art and design collector. Much of his eclectic collection of furniture, paintings and sculptures is stored in an industrial warehouse.
New York art dealer David Zwirner explains why he’s set his sights on Hong Kong
He wanted to use the opportunity to ensure that H Queens, with its 21 floors of gallery space, would offer flexibility.
To reduce the challenge of installing large artworks, without resorting to oversized cargo lifts that take up floor space, Lim installed an innovative building maintenance unit with a gondola system. Artworks weighing up to 1.25 tonnes can be lifted from the rear of the building and inserted through floor-to-ceiling sliding panel windows 4 metres tall and 3½ metres wide on each gallery level.
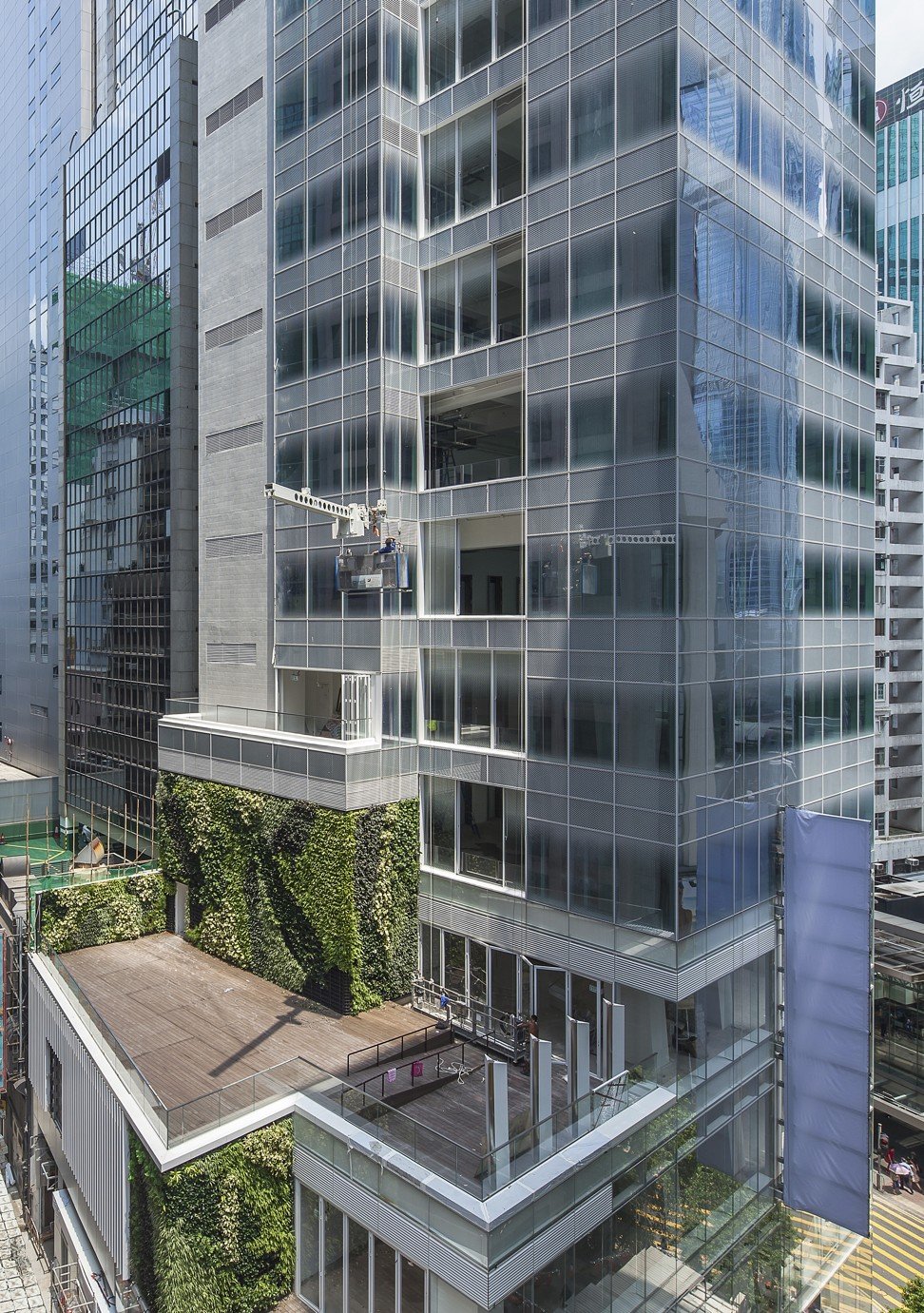
“The glass panels are designed to be very easy to open. Even one person can do it,” Lim explains. “When the panels are folded back against the adjoining windows, they are almost invisible.”
Each floor has about 3,800 square feet of space with a ceiling height of 4.65 metres. Because some galleries have requested that the space be able to accommodate heavier artworks, the floor loading rates vary from the typical 3 kilopascals up to 10 kilopascals.
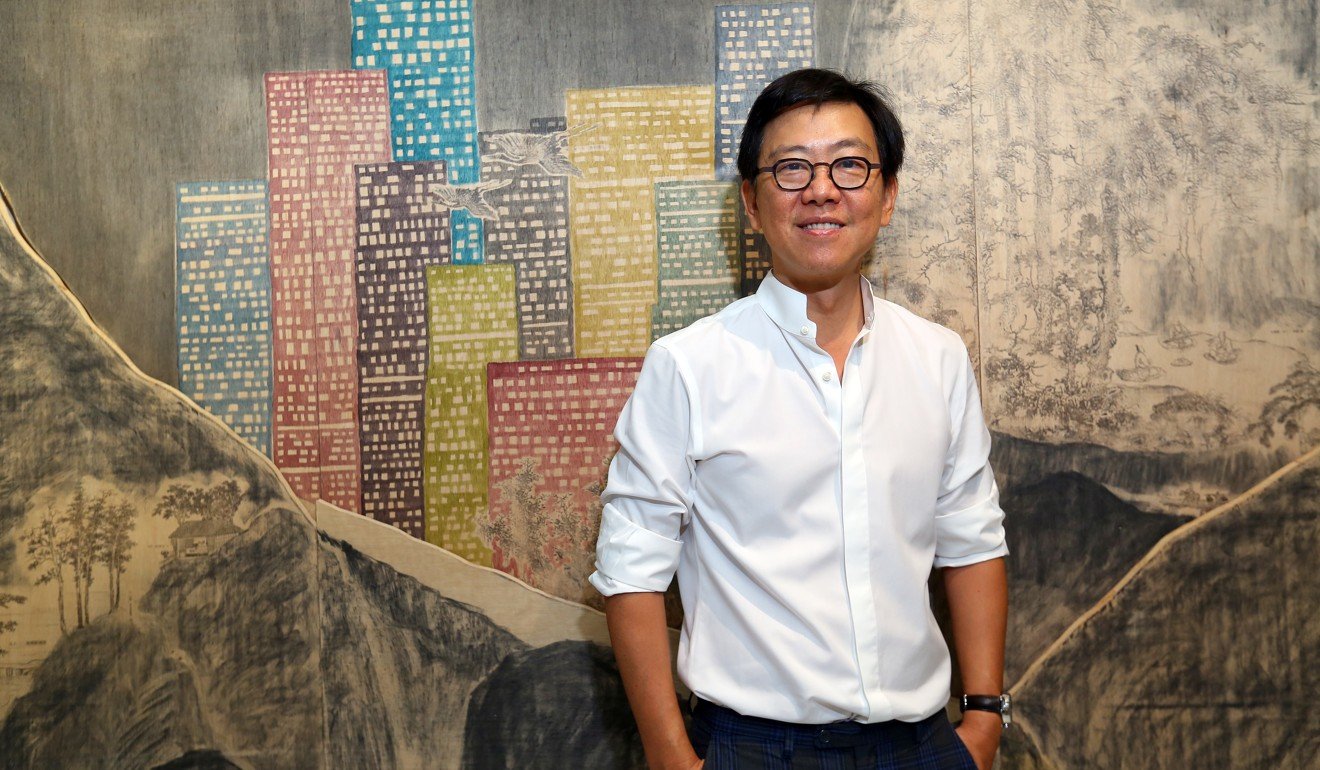
Clad in a striking double-laminated, insulated glass with ceramic fitting (that allows better transparency in the clear part of the glazing), the new building has four lifts, including an impressive glass “shuttle” that delivers tantalising glimpses of the different works of art on show in the galleries.
I think we’ve turned something ordinary into something very unusual.
A simple dot pattern acts as a recurring theme throughout the space, from the illuminated wall panels in the lifts and entrance foyer to the facade.
“At night, the dotted screen on the gallery windows becomes a unique lighting feature, because illumination integrated into the window panel washes over the pattern. The inside layer of dots is translucent while external dots are opaque, and this creates a gentle glowing effect that is very distinctive,” Lim says.
It is more than just a cunning look. The dots form part of the window’s sun-shielding layer.
Lim’s design also avoids the generic block form. The three lower, larger floors – that will be filled with restaurants and cafes – will accommodate a series of outdoor landscaped terraces and green planted walls. The ground floor will open onto Queen’s Road, while Stanley Street can be accessed from the first floor.
The largest terrace is on the third floor and displays a series of sail-like fins designed to help redirect wind flow and encourage wind penetration, producing a pleasant microclimate.
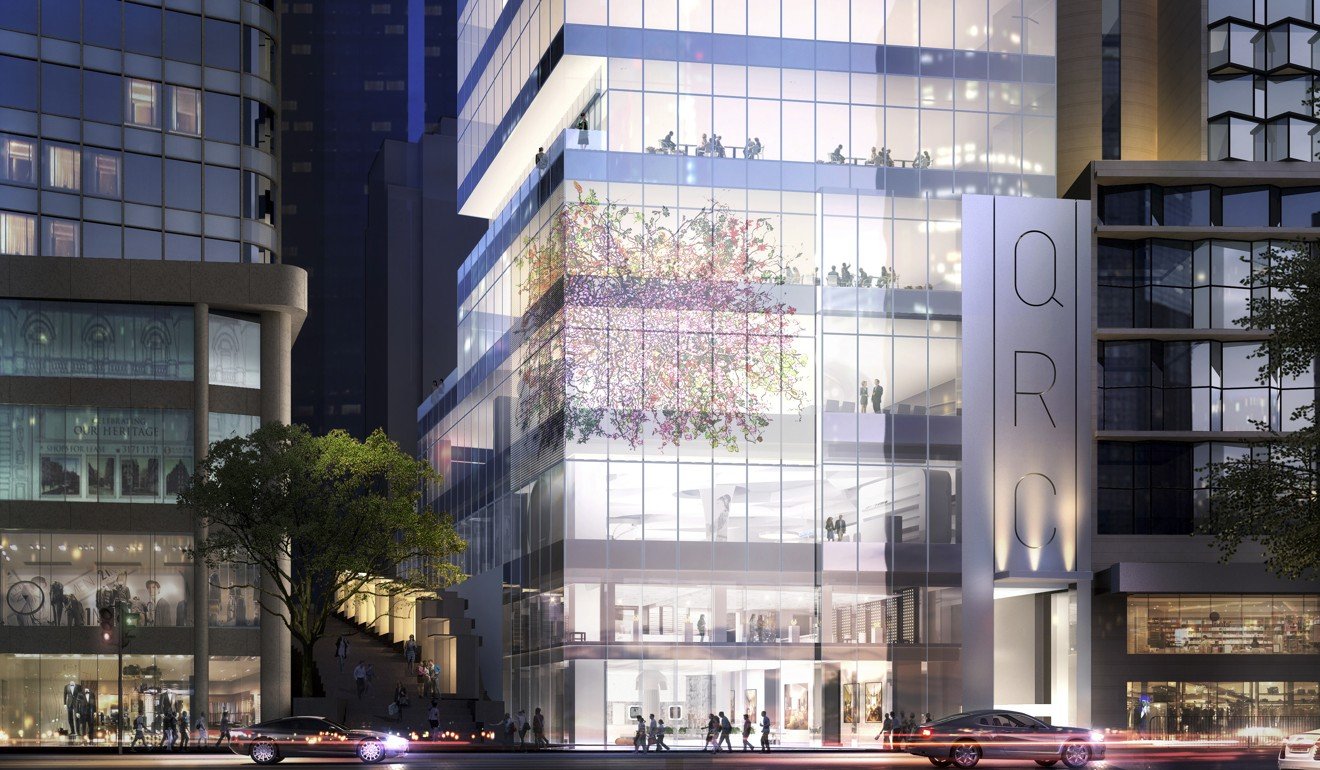
Early tenants who have already taken gallery space include three of the world’s leading art galleries: the David Zwirner Gallery, the Pace Gallery and Hauser&Wirth. Other names include the Pearl Lam Galleries, Seoul Auction, and the Tang Contemporary Art Gallery. Some galleries are designing their own interiors, such as the Whitestone’s two-level gallery space that is being created by Japanese architect Kengo Kuma.
Inside the Hong Kong cotton mills being transformed from old eyesores into creative hub
Lim says that throughout the conception, he and the developer were determined to meet the functional needs of art galleries.
“We talked to numerous local and international galleries about what they really need to operate efficiently,” Lim recalls. “H Queens is a completely new form of building in Hong Kong, so it was very important that we didn’t repeat the mistakes of generic office buildings that are enclosed in their own world or [are] inward-looking. I think we’ve turned something ordinary into something very unusual.”

