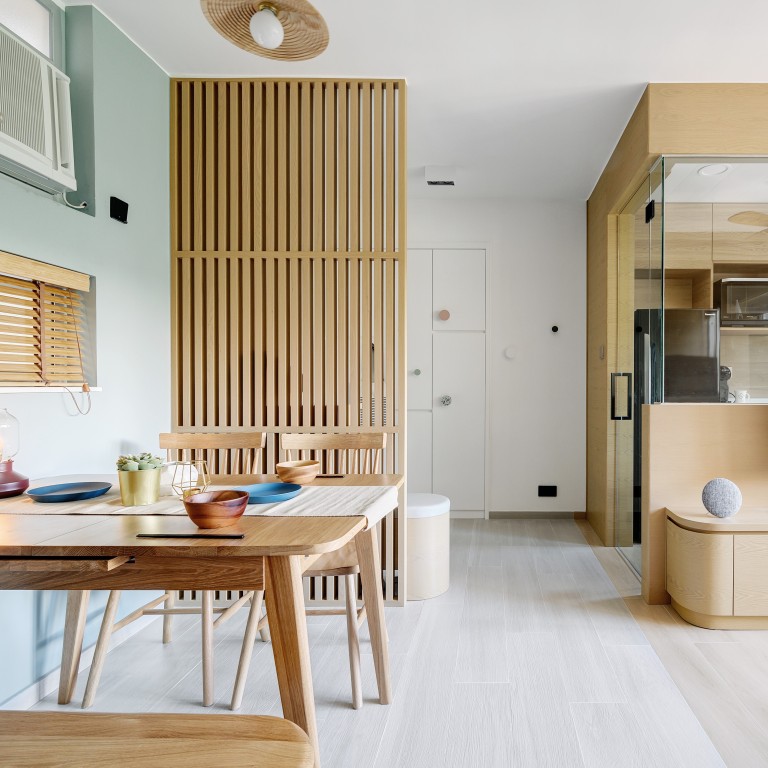
How this Hong Kong apartment’s views informed its interior design
The 690 sq ft Wong Chuk Hang flat has been outfitted to reflect the verdant vistas of Bennett’s Hill and Aberdeen Harbour
A good view is a terrible thing to waste. And the view from the 690 sq ft Wong Chuk Hang flat that Tommy Hui Shui-cheung was hired to renovate is truly spectacular: a sweeping panorama of Bennett’s Hill and Aberdeen Harbour, with folds of greenery rolling into the sea.
“We wondered how to focus the interior on the views,” says Hui, founder of local architecture firm TBC Studio.
The clients, a young couple – a nurse and an urban planner – plan to have children, but for now they wanted a sanctuary where they could relax with family and friends. Hui worked with them to create a design he calls the Bird Hide, a reference to lookouts built to observe nature, birds especially, at close range.
Hui wanted to make the flat as calming as its views, so he chose a relaxed palette of blond wood, complemented by a creamy pastel blue-green – the colour of the sea on a sunny day.
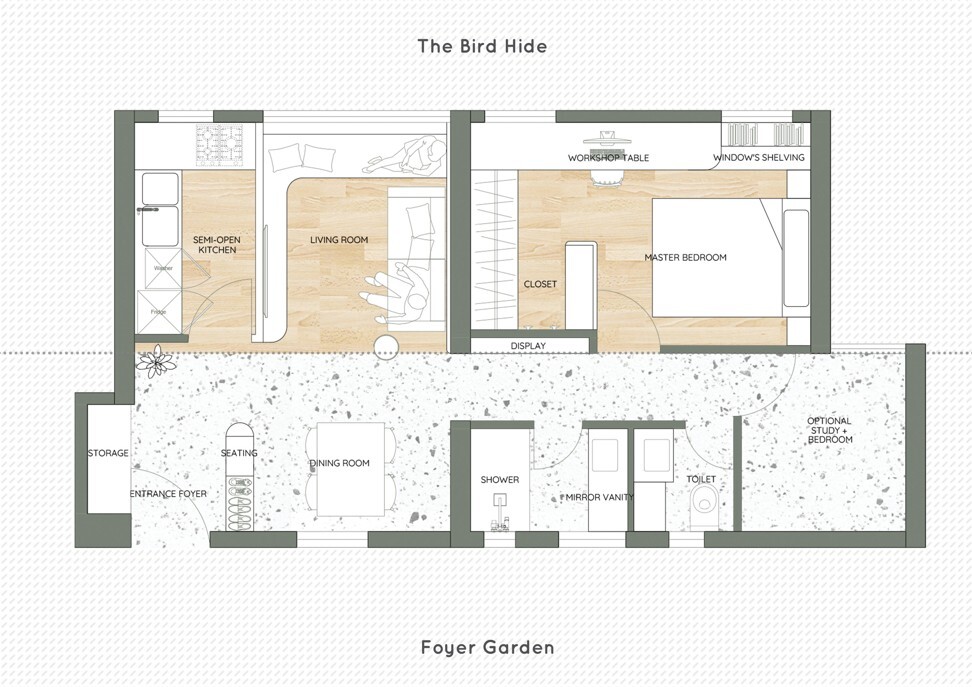
“We separated the living room and the dining room into two material finishes: wood veneer on one side and paint on the other,” says Hui. “For the paint, it needed to be a colour that wasn’t too dark, something more natural and cosy.”
The layout needed small changes, too. The flat’s front door opens directly into the dining and living area, so Hui used a slatted partition to create a foyer offering a gradual transition into the flat.
The next challenge was the kitchen. As in most Hong Kong flats, the small kitchen was closed off from the living and dining areas.
“It felt quite narrow,” says Hui. “So we demolished the solid partition and changed it into a glass wall so you can see through to the windows and the living space.”
Although open kitchens are now fashionable, Hui notes that they are not always practical.
“Enclosed kitchens are more functional for a lot of Chinese families because there can be a lot of smoke or smells from the cooking.” With the glass wall, he says, “it feels open but it can still be closed”.
Inside a Hong Kong home infused with Japanese aesthetics
A hallway leads from the living and dining areas to the bathroom and bedrooms. The living room’s wood veneer wall wraps around the corner, leading to a built-in cabinet in the passage Hui designed to showcase the couple’s keepsakes. Across the hallway is a toilet and a bathroom, which the clients were inspired to separate after travelling to Japan.
“In Japan, these are often separate so they can be used by two people at the same time,” says Hui.
In addition, Japanese hygiene practices have long revolved around concepts of purity and impurity. Bathing symbolises purification and toilets the opposite.
To save space in the bathroom and toilet, Hui opted for a sliding door that runs along an external track, which, he says, became an unexpected visual feature. It complements the mix of wall tiles, wood veneer and black metal that give the bathroom and loo a raw, industrial style, he says.
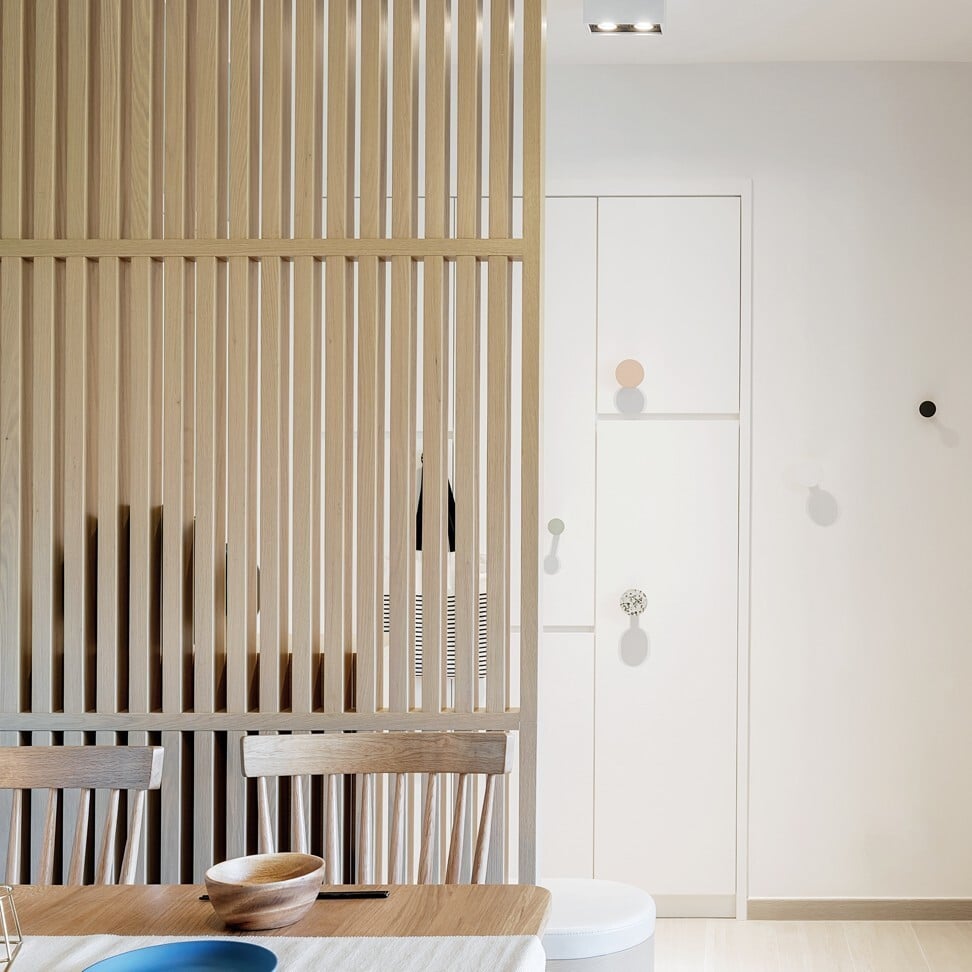
The main bedroom was combined with a smaller bedroom to create a larger space with an open-concept walk-in wardrobe. A waist-high island with drawers and a glass jewellery case separate the bedroom from the wardrobe. And along one wall is a four-metre-long desk the clients use for work and for papercraft and doll-making.
That desk is echoed by another custom-built piece: a long shelf in the living room that doubles as a seating platform.
“During the daytime you can see quite a nice landscape with the hills,” says Hui. “We designed the platform so [the clients] can sit and have a coffee or tea break while enjoying the views outside.”
Although the design process started last October, before the Covid-19 pandemic, it ended up being well suited for the work-from-home era.
“They can work at the desk, or in the dining area,” says Hui. “And when they take breaks, they can sit on the platform and look at the view.”
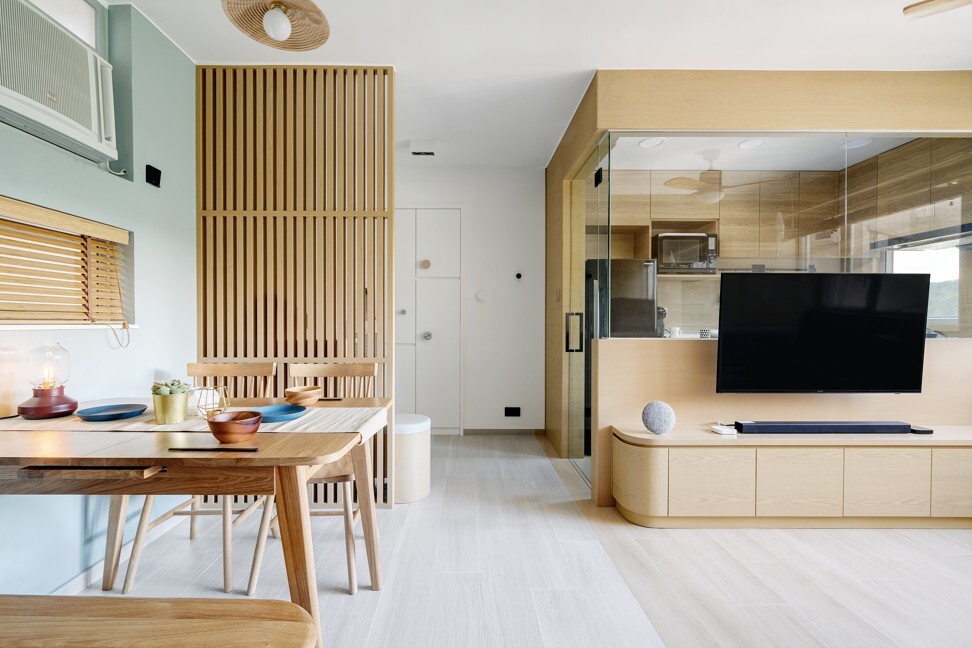
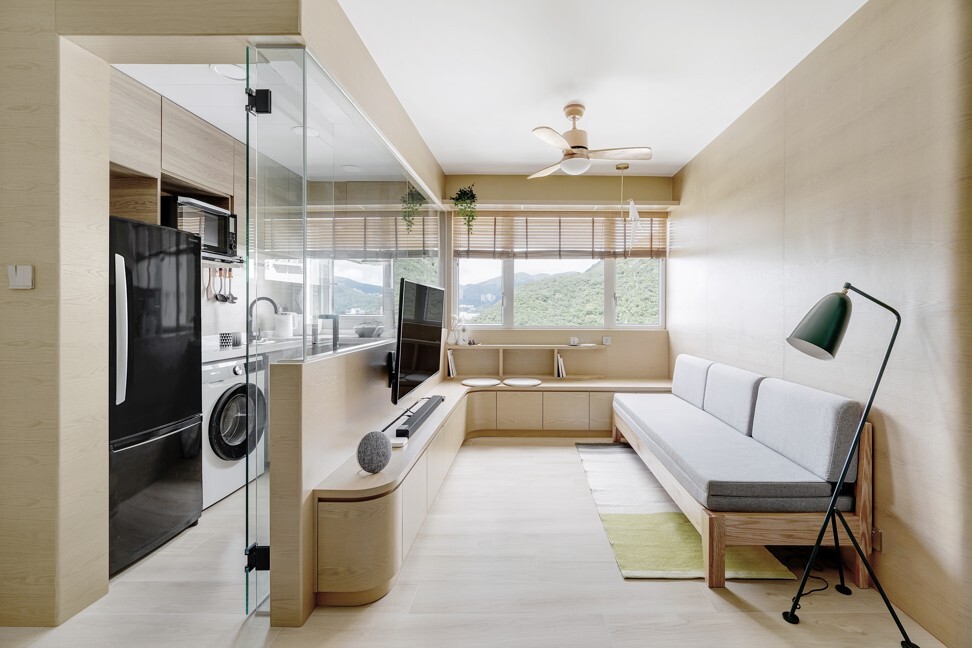
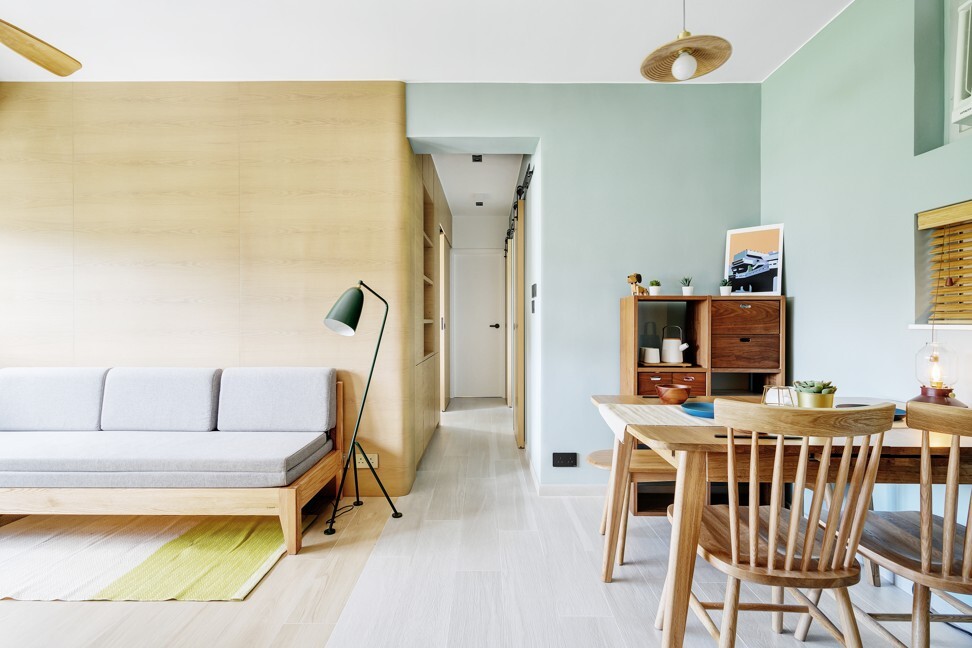
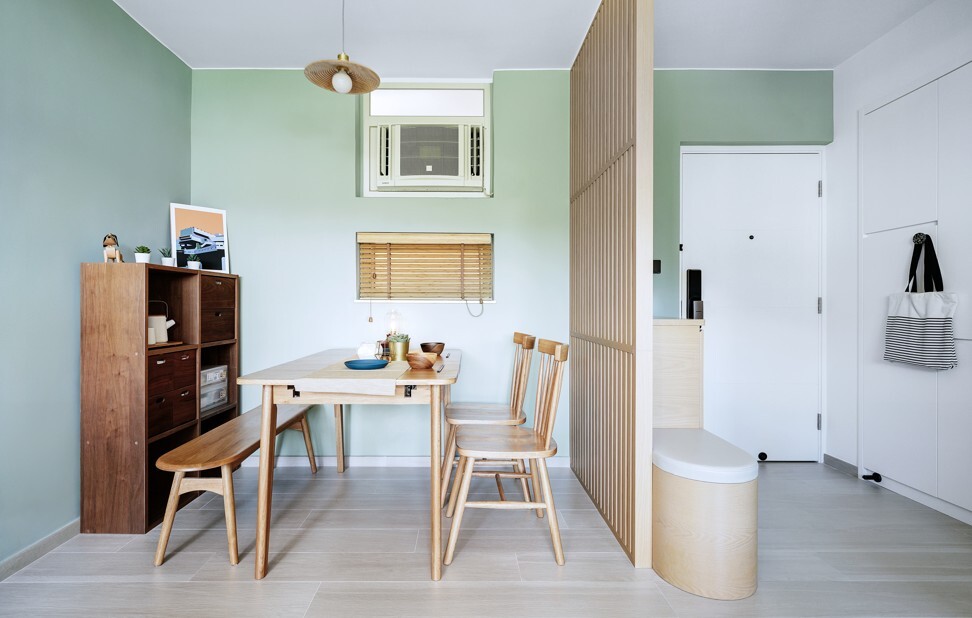
Dining area The seat and shoe cabinet near the front door were custom built by E Design Workshop for HK$15,300. The dining bench (HK$1,325) was from Woodrite. The wall hooks (HK$93 for a set of five) were from Finnish Design Shop.
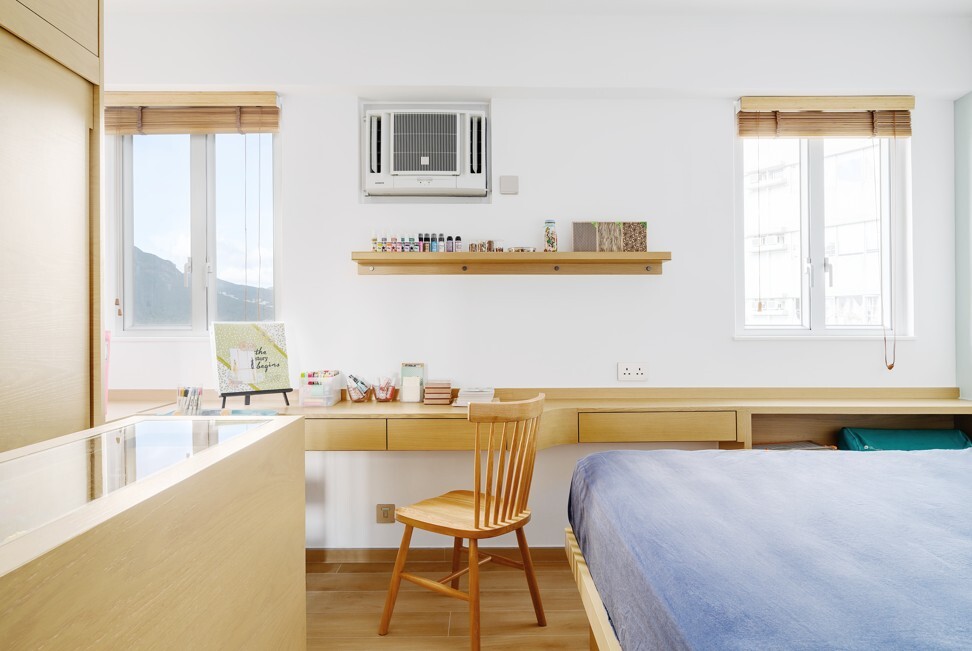
Bedroom E Design Workshop custom built the queen bed frame (HK$16,000), desk and shelf (HK$12,800 in total), wardrobe island (HK$9,200) and wardrobe (HK$22,400). The chair (HK$1,325) came from Woodrite.
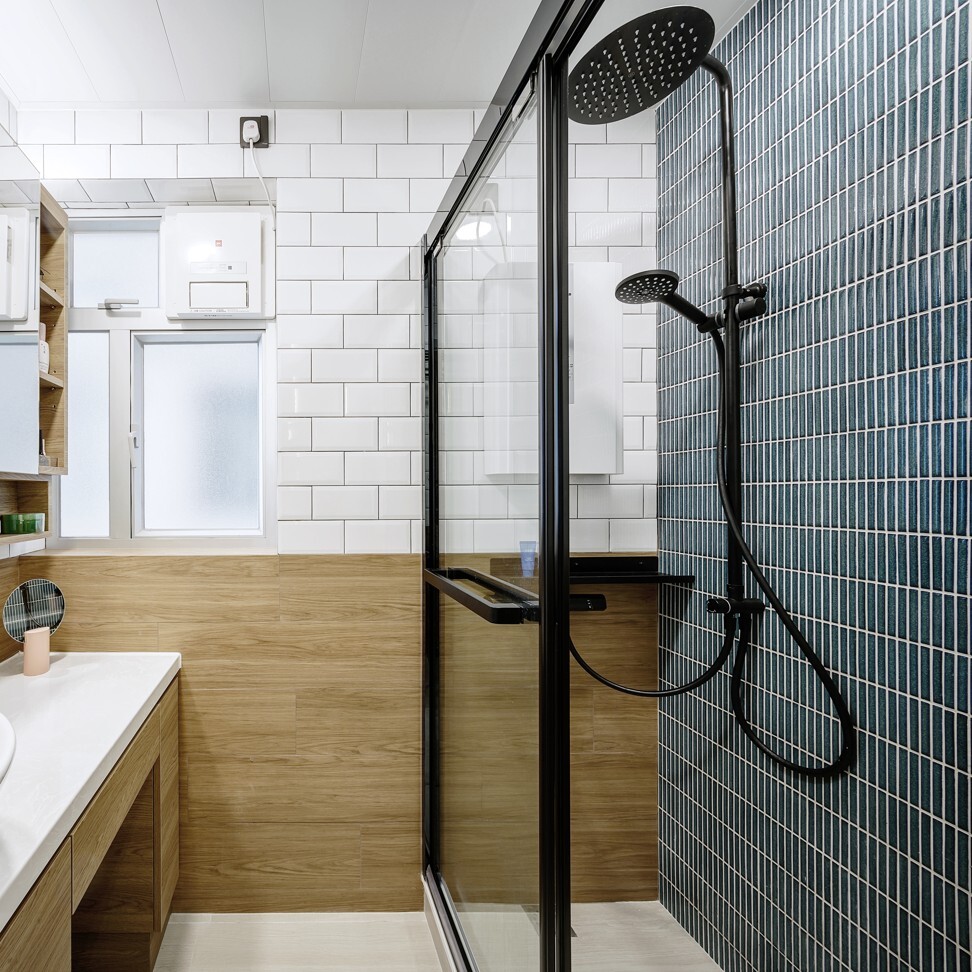
Tried + tested
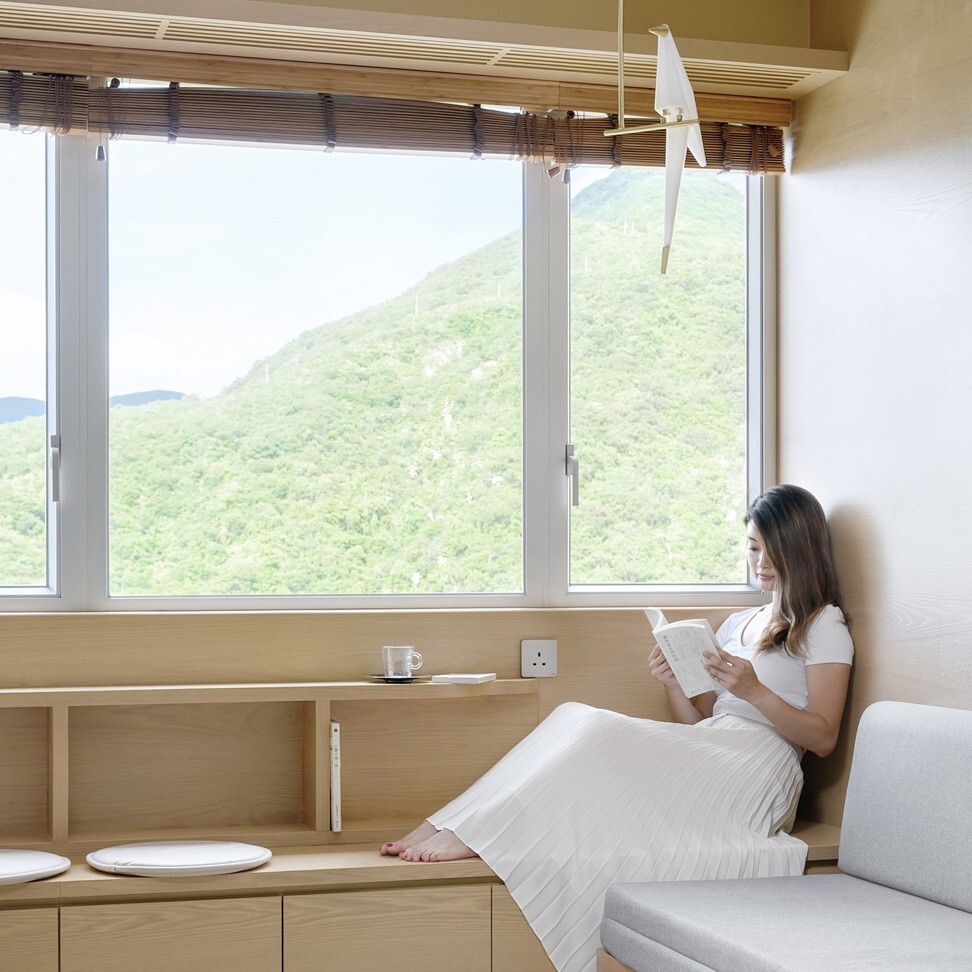
Shelf life If the window-side platform is the star of the living room, the slatted shelf above it is the sidekick. “We wanted it to resemble a shading device,” says Tommy Hui, of TBC Studio, referring to trellises used to filter the sun in tropical spaces. “It can also be used for hanging clothes to dry. It’s not just artistic; it’s functional.” The shelf (HK$3,000) was custom built by E Design Workshop.

