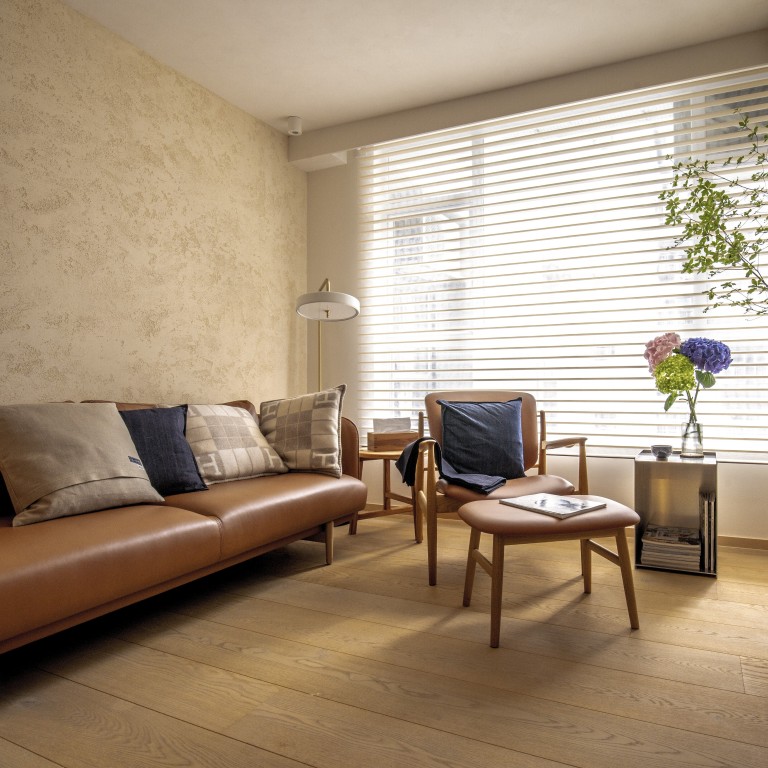
Japanese minimalism and materials are at home with Chinese feng shui in this Hong Kong flat
Amid a coronavirus-led slowdown, a Chinese medicine practitioner decided to put all the extra time on hand to good use – by transforming his home into a retreat that’s a nod to his favourite country to visit
For some, staying home during the pandemic meant rearranging furniture or buying new houseplants. For interior designer Keith Chan Shing-hin’s client, it meant transforming his entire flat into a Japanese-inspired retreat.
A few months ago, Chan, the founder of Hintegro, was contacted by a Chinese medicine practitioner who lives with his elderly mother in a 703 sq ft, two-bedroom flat in Taikoo Shing. With business down because of Covid-19 restrictions, the client decided to close his clinic and focus on revamping his living space into something that better suited his lifestyle.
“Our first meeting was in a coffee shop and we didn’t talk a lot about the renovation,” says Chan. “We talked about where we go travelling, what kind of coffee we like.”
He soon realised his client’s passion for whatever he did. “You can understand this by looking at his coffee machine – it’s professional grade. Or the dishes he makes – he’s like a professional chef. He is very demanding, but in a positive way. He drills into every detail and before he buys anything he does a lot of research. He knows a lot about material, techniques, stories behind everything.”
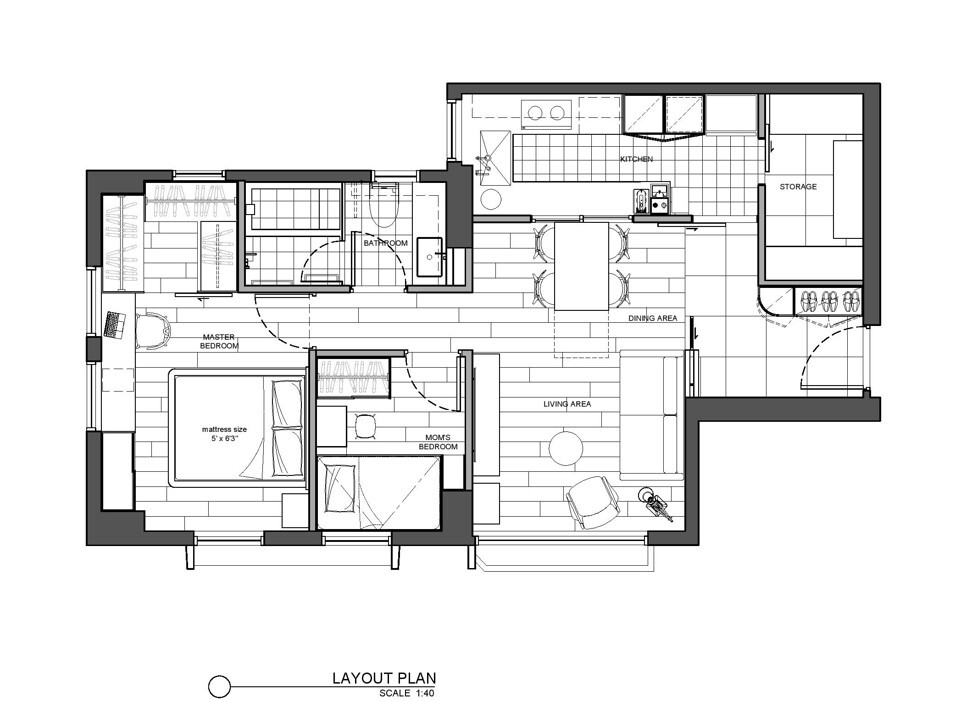
That approach led to a collaborative design process that saw the client learn woodworking in order to make some of his own furniture. The result is a warm space filled with natural materials and a nod to Japan, one of the client’s favourite countries to visit.
In the foyer, Chan replaced part of the wood floor with grey tiles that are easier to clean. He installed naguri wood panels imported from Kyoto on one wall, which is complemented by a curved wooden cabinet with room for shoes and storage. The biggest addition to the home was a shoji screen. Chan designed it and had it made by Kitote, an 85-year-old family-run factory in Osaka.
“Designed in Hong Kong and made in Japan – that’s new in the market,” he says. “The shipping cost more than the screen itself.”
Chan’s client also imported century-old tochi wood from Japan. He worked with Hong Kong Bros & Co carpenter Wan Ka Nok to cut it into three pieces to make shelves for the foyer and kitchen and a surround for the doorbell.
Most of the flat’s layout was unchanged, except for the kitchen, which was expanded to afford more storage and space for cooking. “Sometimes he has 10 members of his family over on the weekend, and they come over because the client is such a good cook,” says Chan.
The bathroom was redone in the style of a Japanese onsen – albeit one specifically designed to accommodate an elderly person with limited mobility. There is both a shower and a deep tub. For his mother’s sake, the client decided to install a grab bar next to the toilet, but he wasn’t satisfied with the utilitarian metal varieties available in Hong Kong, so he imported a streamlined white bar from Europe. “It’s a tidy kind of design,” says Chan. “We didn’t want it to look like a handicapped stall in a public toilet.”
Minimalist Japanese design finds a home in Kowloon Tong
Although the materials and aesthetic used in the renovation are decidedly Japanese, there was an important Chinese aspect to the project. “We put a lot of effort into the feng shui,” says Chan. The shoji helps block the path between the front entrance and the bedroom – a necessary step to avoid good energy from escaping the flat.
And when a feng shui master said to avoid having an open kitchen, Chan designed a sliding window to allow the client or his mother to chat or watch television while cooking.
It’s one of many small touches that infuse the flat with friendly energy. And it seems to have rubbed off on Chan and his client. “We’ve become friends,” Chan says.
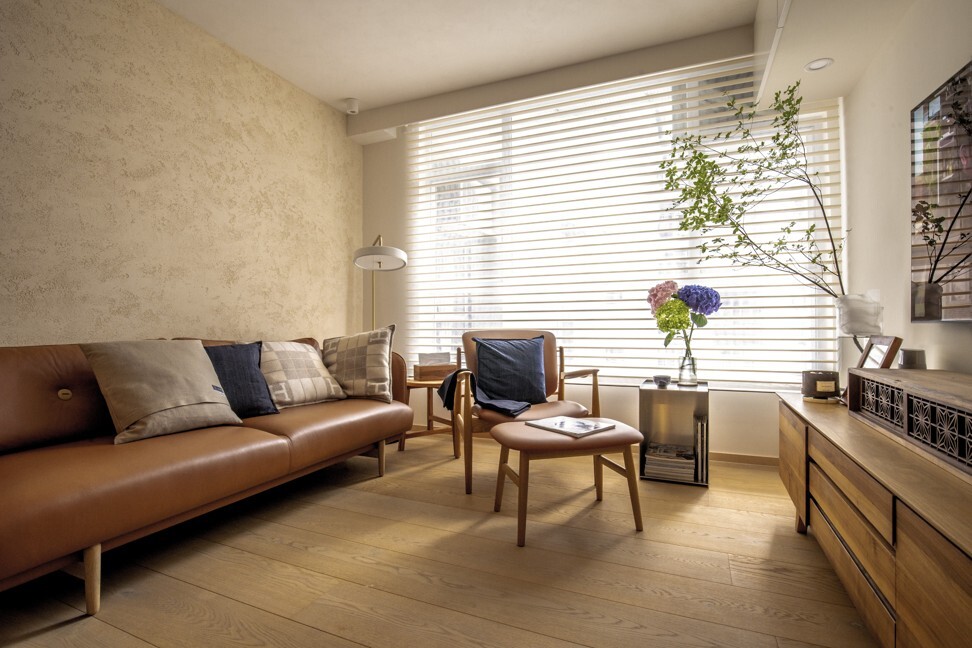
Living room The Wendelbo sofa (HK$33,600/US$4,335) came from Nature Evolution and the France armchair (HK$33,000) from House of Finn Juhl. The Conde House ottoman (HK$6,000) came from Out of Stock, the aluminium Rivet Box table (€615/US$733) from Frama and the Emil television console (HK$10,680) from Litooc.
The side table behind the chair and the latticed box on top of the TV console were both designed and built by the homeowner in collaboration with Yat Muk. The Hermès cushions cost HK$4,600 each and the blanket was HK$3,000 from Fritz Hansen. The Revolve floor lamp (£1,490/US$1,989) was from Bert Frank. The tissue box was made by Yat Muk for HK$850.

Dining area The extendable table (from HK$15,580) was from Litooc. The Neva Light chairs were HK$7,000 each from Artisan. The Carronade 160 pendant lamp (€492) came from Le Klint. The Nambu Tetsu cast-iron teapot was picked up in Japan. The sliding kitchen window was designed and built by Hintegro for HK$12,000.
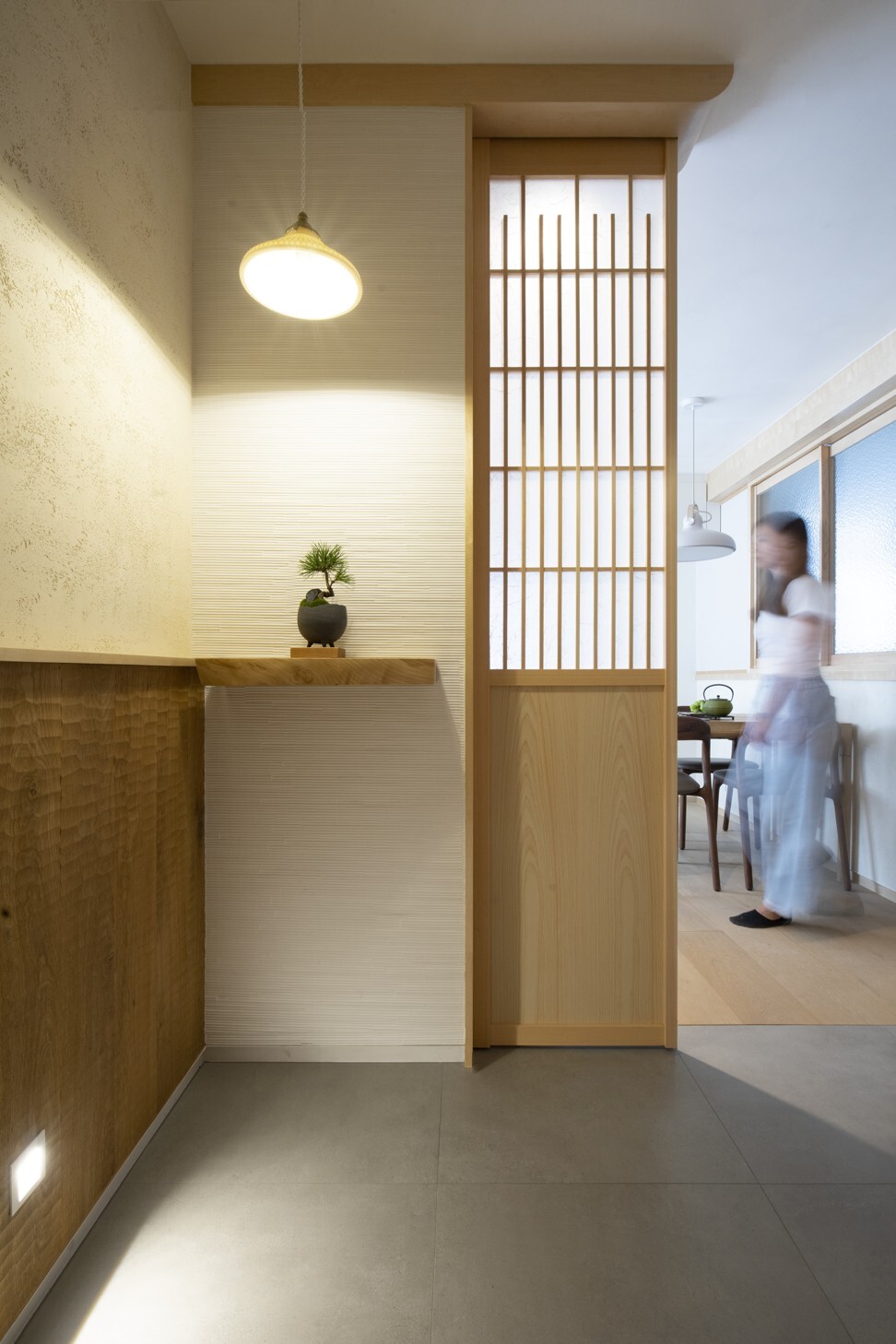
Foyer The client bought the Cone M lamp (HK$2,820) from Niguramu in Japan. The sliding screen door was designed by Hintegro and built by Kitote) for 148,400 yen (US$1,400). The wall treatment on the left was produced with paint containing Japanese diatomaceous earth (a mineral additive) supplied by CAP Global (cap-global.com.hk) for HK$6,800. The bonsai plant was a gift from Hay Fever (tel: 2397 0668).

Foyer The shelf (HK$1,110) and stool (HK$5,800) were made by Hong Kong Bros & Co (tel: 9125 5939). The curved shoe cabinet (HK$22,000) was designed by Hintegro and built by Tong’s Workshop (tel: 9802 3149).
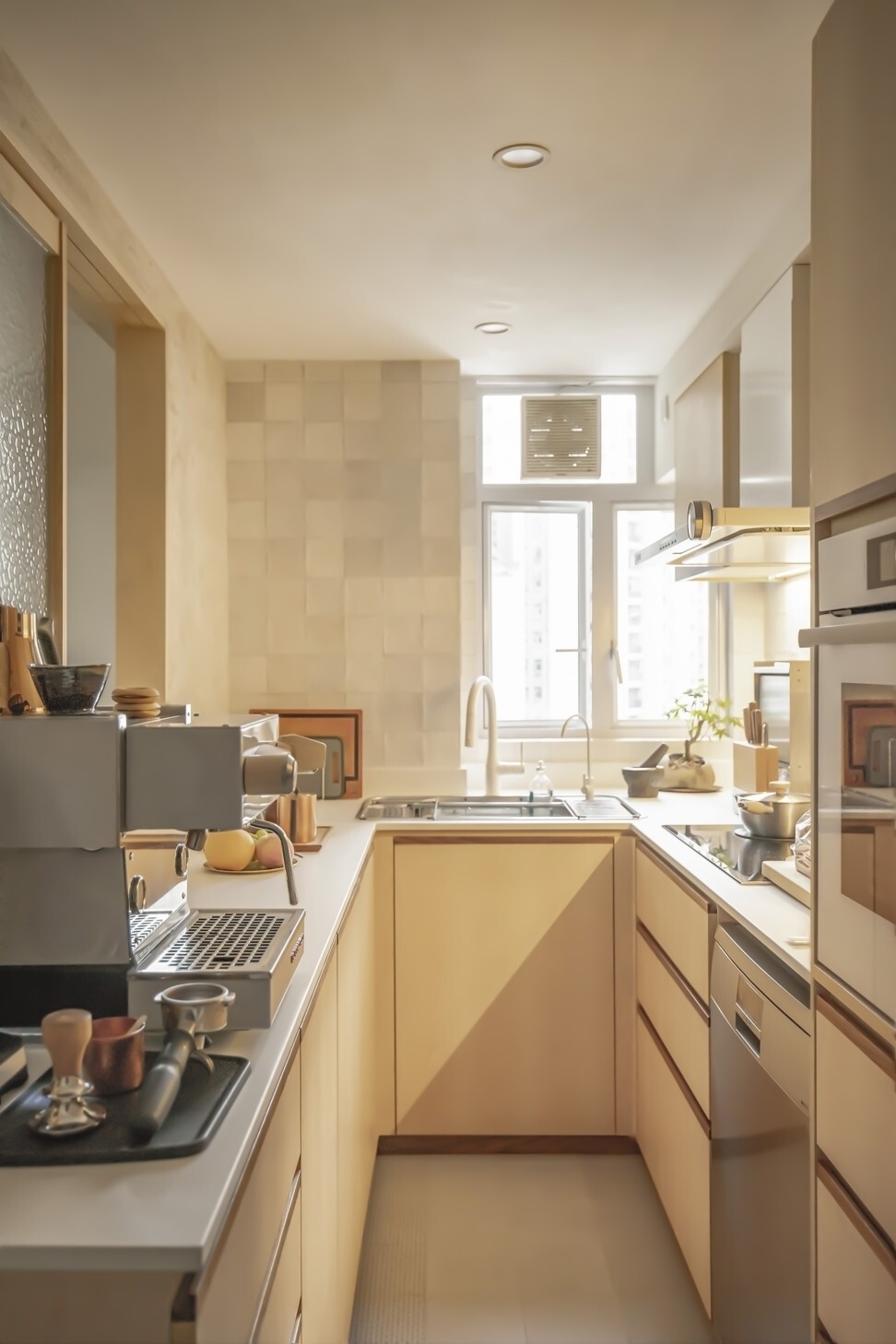
Kitchen Hintegro designed the kitchen cabinets (HK$33,500), which were built by Tong’s Workshop using Formica laminate. The La Marzocco Linea Mini espresso machine and Siemens dishwasher were bought previously by the client. The wall tiles were HK$6,000 from Anta Building Material Supplier.
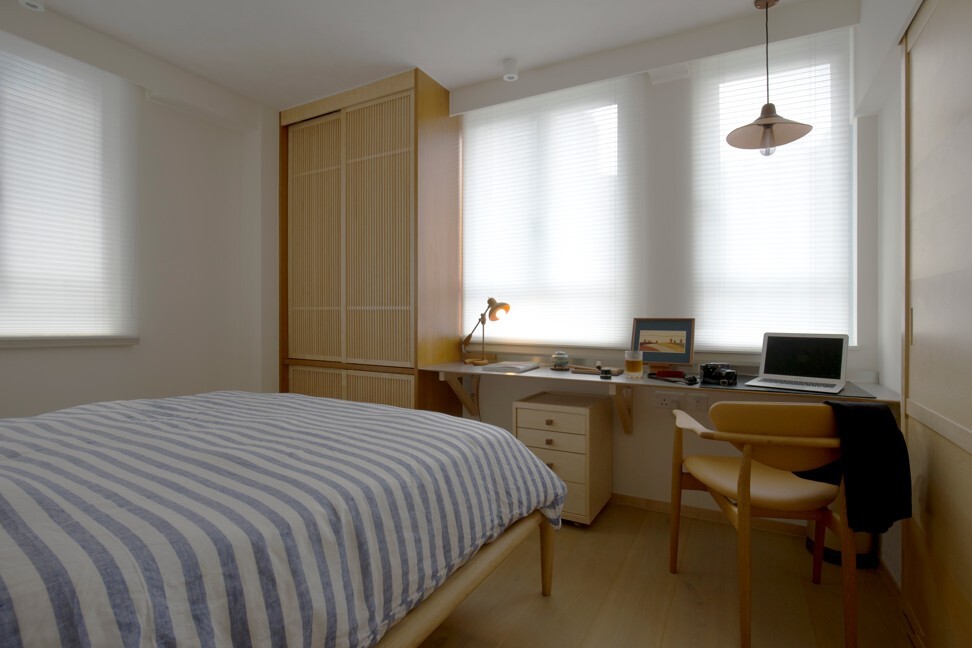
Bedroom The oak Latus Bed by Artisan cost HK$6,600 from Nature Evolution. The wardrobe (HK$15,000) was custom made by Hintegro, as was the desk (HK$7,000). The oak chair (HK$21,900) was from House of Finn Juhl. The filing cabinet was designed and handmade by Yat Muk for HK$5,600.
The calfskin pendant light (HK$900) was sourced on Taobao. The desk lamp was bought a long time ago. Hintegro designed and custom built the sliding door for HK$15,000. The artwork was picked up in Hokkaido.
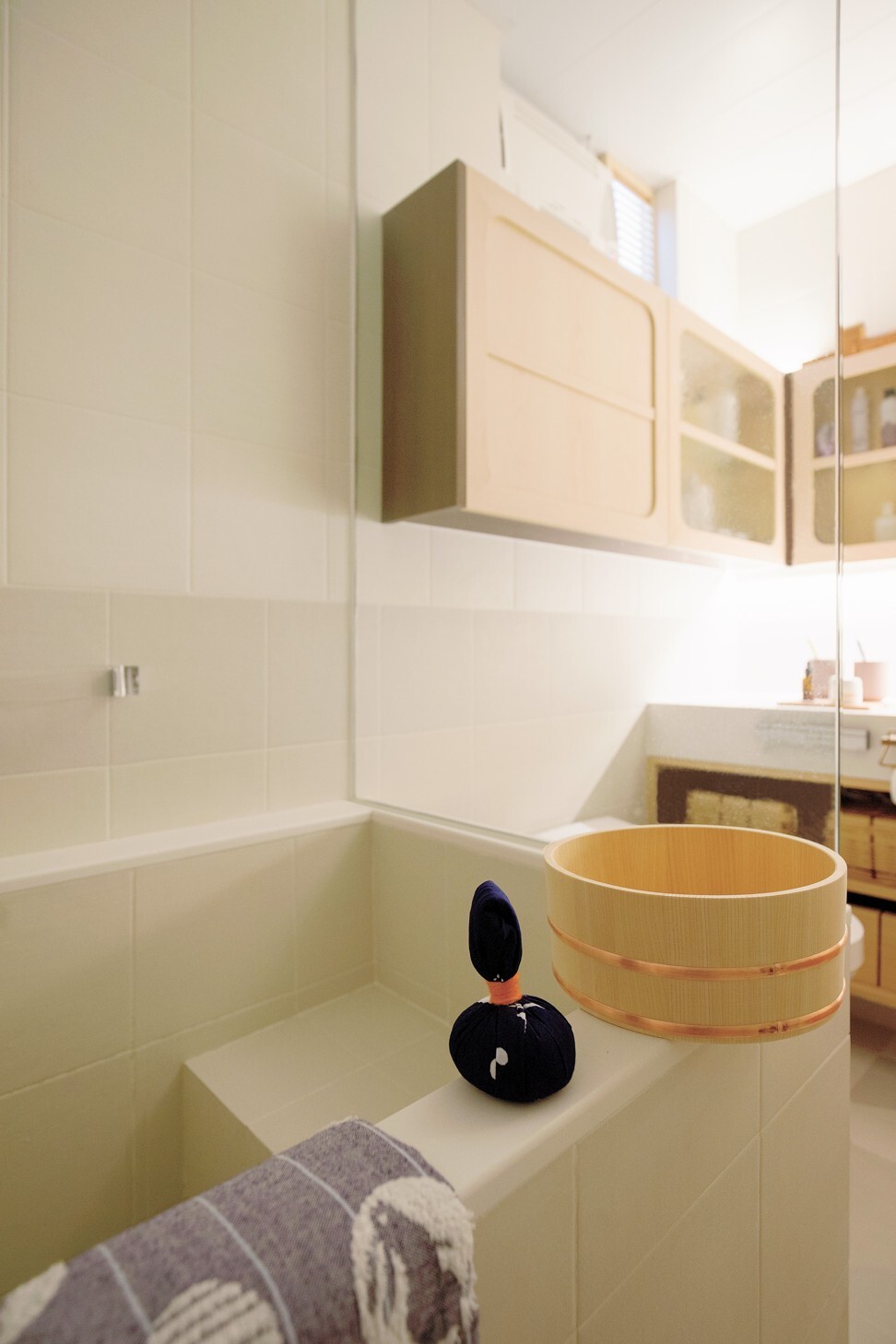
Bathroom Hintegro designed the soaking tub (HK$13,000) and cupboard (HK$12,000). The Mutina floor and wall tiles came from Anta Building Material Supplier and cost HK$6,800 in total. The bucket and bath bag were purchased in Japan.
Tried + tested
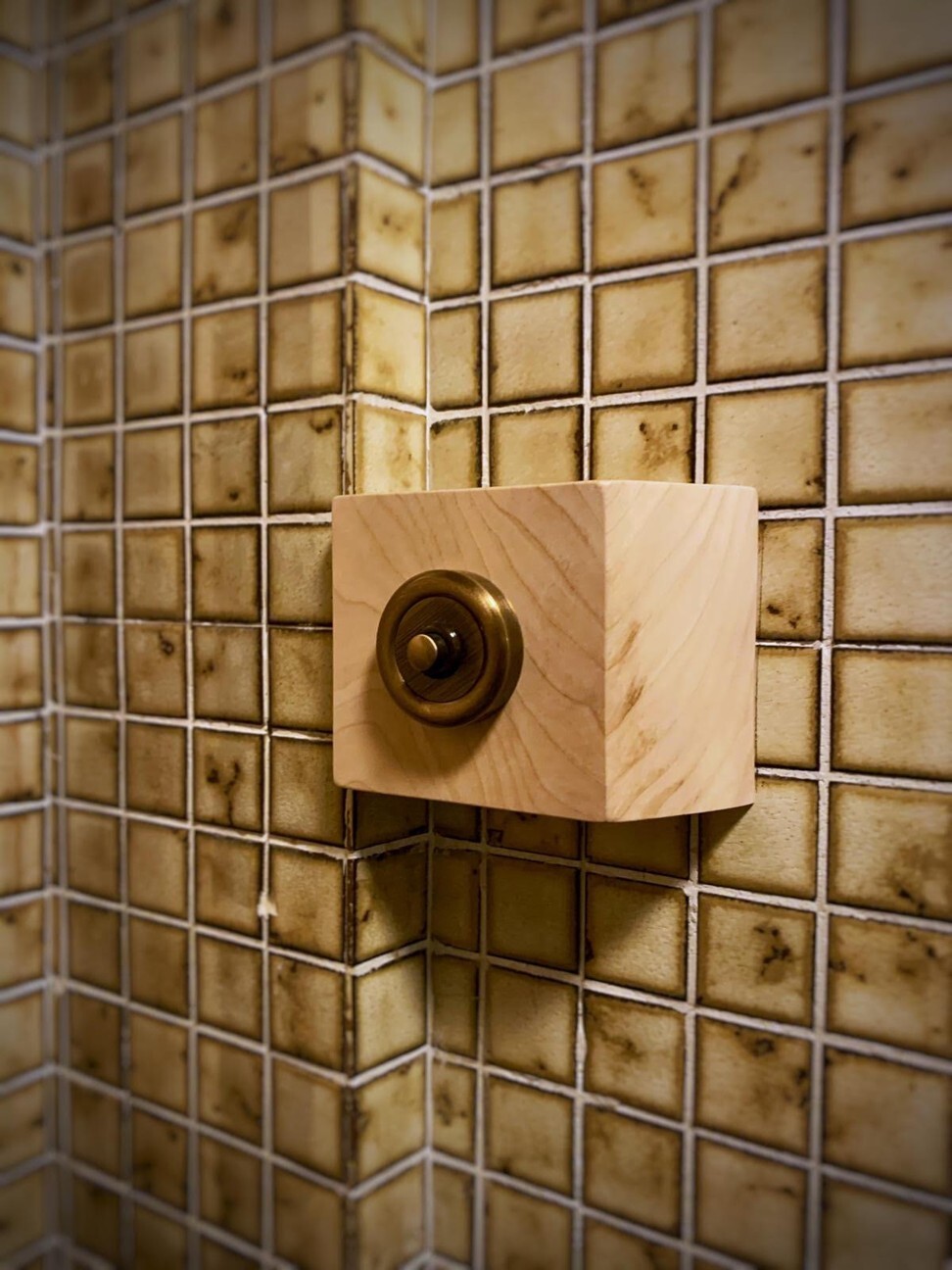
Knock on wood Keith Chan, of Hintegro, and his client sourced a piece of century-old tochi wood to make shelves and they didn’t want to waste any leftover timber. “This is wood with a lot of history,” says Chan. So he used the scraps to make a doorbell.
“We sourced a copper doorbell from London and drilled a hole behind the piece so the cable could go through,” he says. The doorbell (HK$270) was purchased through Fine Design Hardware Supplier (tel: 9475 8493) and Hong Kong Bros & Co cut the wood and built the box for HK$1,000.

