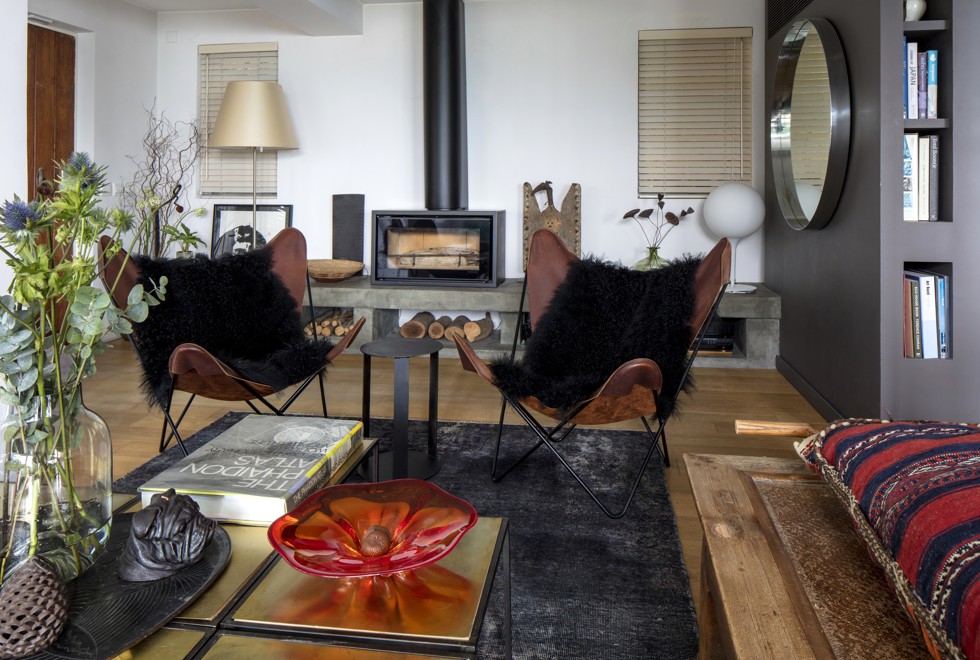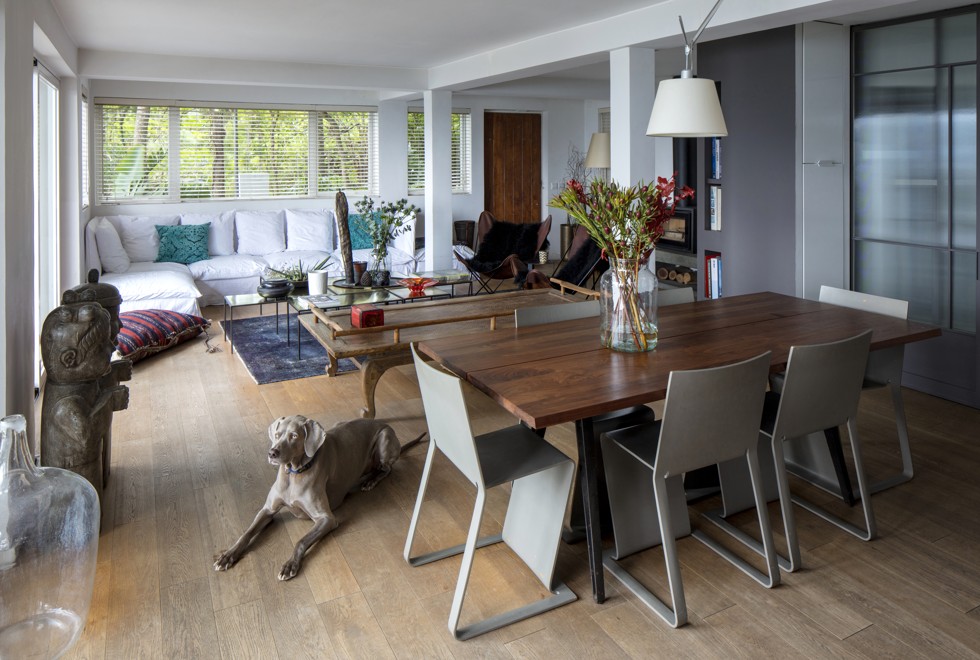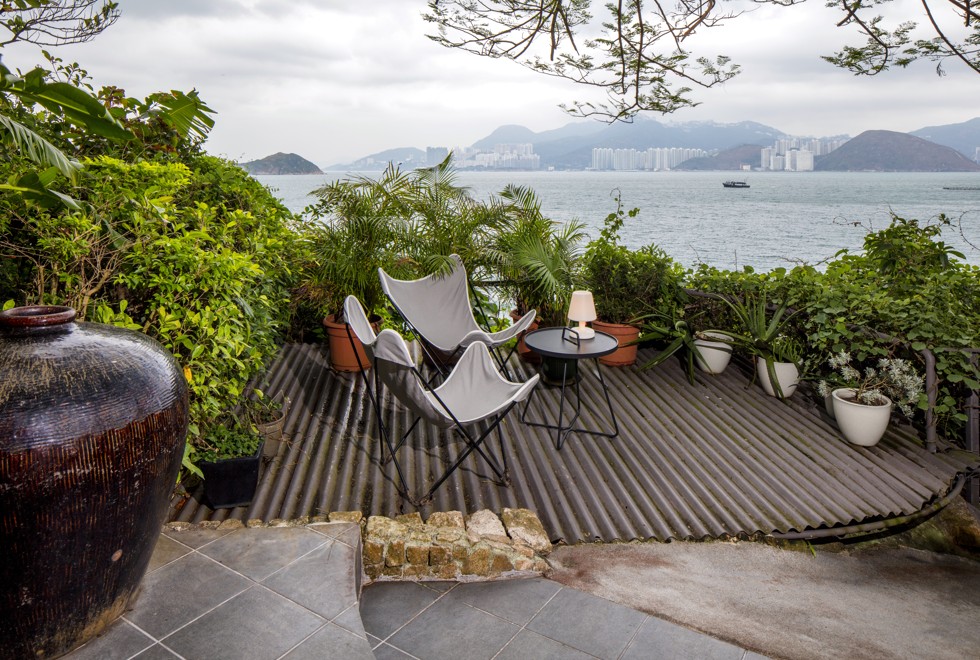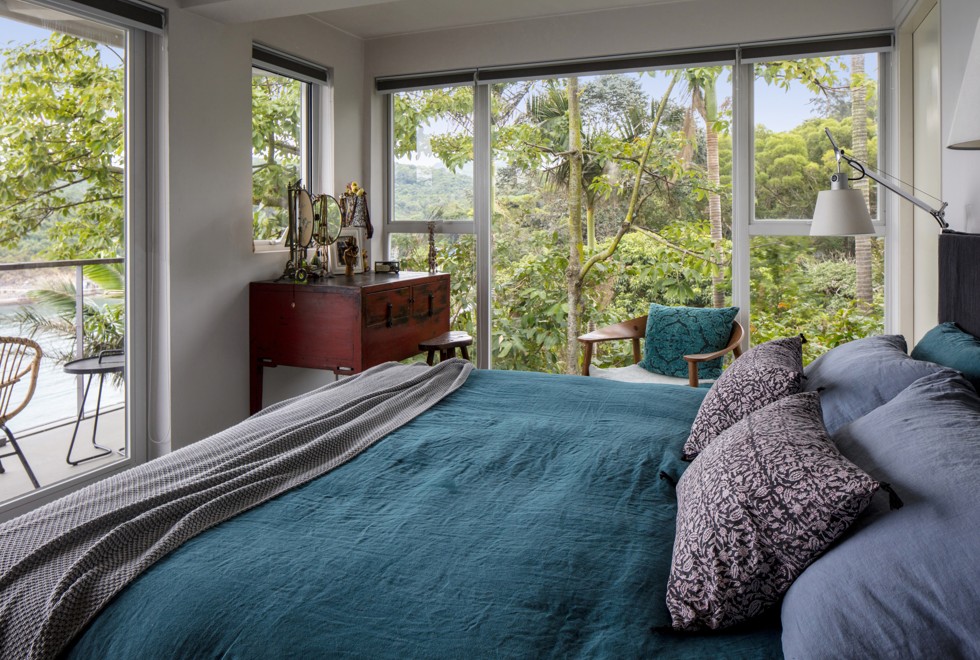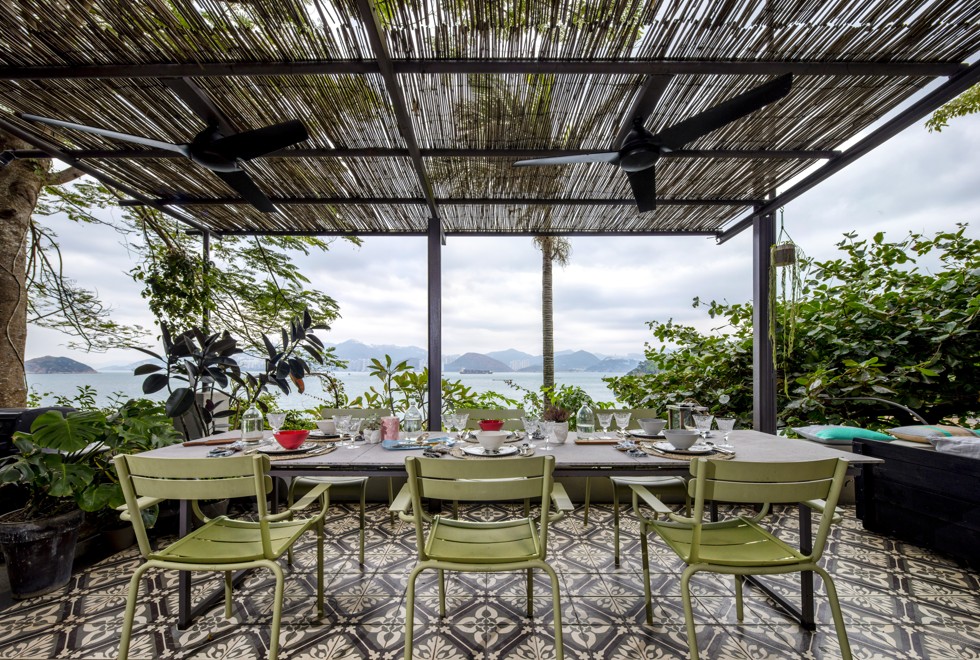
The Hong Kong beach house that becomes Party Central at weekends
Despite their backgrounds in design, a French expat and her Australian husband decided to keep their 2,100 sq ft island home simple and cosy
On their first night in their Lamma Island house, French expat Anne Jones and her Australian husband, Stephen, thought a removal man had left a tap on.
“We could hear water running but we didn’t know where it was coming from,” Jones recalls.
They searched the house, but soon realised it wasn’t a tap after all – it was the sound of the waves lapping against the shore just beneath their window.
Hidden in a remote corner of Lamma, the couple’s home is a traditional 2,100 sq ft, three-floor village house with terrace.
Jones trained as a graphic and interior designer before becoming a real-estate agent, and Stephen is the regional director of international architecture firm Woods Bagot. Despite both of them having a design background, they didn’t want the house to be complicated, Jones says.
“We wanted to do a liveable, comfortable beach house,” she adds.
It feels like you’re in a tree house. Everyone’s always looking at the sea but I’m more touched by all the greenery
When they bought the house seven years ago, there was an open-plan living and dining area on the ground floor, five bedrooms and a bathroom on the first floor and a master bedroom and bathroom on the top floor.
The couple cut the number of bedrooms on the first floor to three, creating one for each of their two daughters plus a guest room. They also wanted a more intimate family space than the large open-plan living room, so they rearranged the top floor to add a television room next to the master bedroom.
Jones chose hard-wearing, practical materials for the whole house.
“This house needed to be bulletproof,” she says. “In the summer, everyone’s in swimming costumes going in and out; there’s sand everywhere. And on weekends we have lots of big gatherings.”
Durable oak floorboards in the living room and light grey epoxy flooring on the other two storeys mean that any mess is easily cleaned up.
“The flooring is very easy to maintain and will last forever, basically,” Jones says.
She also custom-made several pieces of furniture, including sofas and the outdoor dining table, to ensure that they could endure some wear and tear.
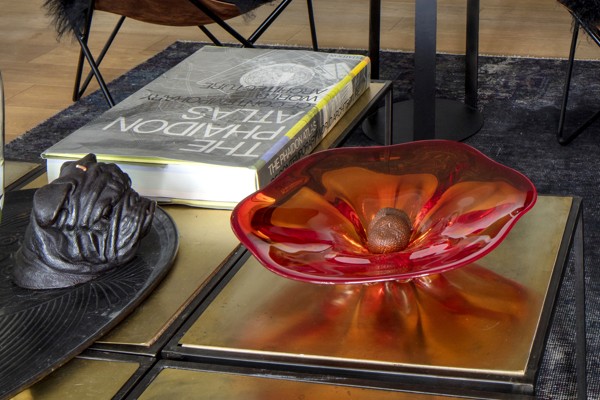
Along one wall in the living room, the couple installed a raw concrete bench that stretches into the kitchen. Built-in storage neatly houses their extensive crockery collection while the countertop provides extra table space during parties. They also installed a similar bench beneath the fireplace.
For all the rooms, Jones stuck to a neutral palette dominated by greys.
“I love grey,” she says. “My neighbour said to me the other day, ‘You love grey so much that even your dog is grey!’ But we like it because we think it works very well with the green around the house.”
Jones was first drawn to the house by the surrounding forest, which is so dense, she says, living here is “like being in Avatar”.
“It feels like you’re in a tree house,” she adds. “Everyone’s always looking at the sea but I’m more touched by all the greenery.”
That explains why the windows consumed most of their budget. “It was a very cheap renovation compared to the size of the house; the windows were the most expensive part.”
But the investment was worth it. Large windows in every room and along the central staircase flood the house with light and provide striking views at every turn.
The house’s isolation may have been a huge part of its appeal, but it made the moving process incredibly stressful.
“It was a nightmare,” Jones says, explaining that all building materials and furniture had to be transported by sampan or a special freight boat, then pushed to the house on trolleys.
Now the family have settled in, though, “we’d never move back to the city,” she says. “We live outdoors here. We can have a party with 60 people and everyone can eat and drink and dance on the terrace. It’s exactly what we wanted.”
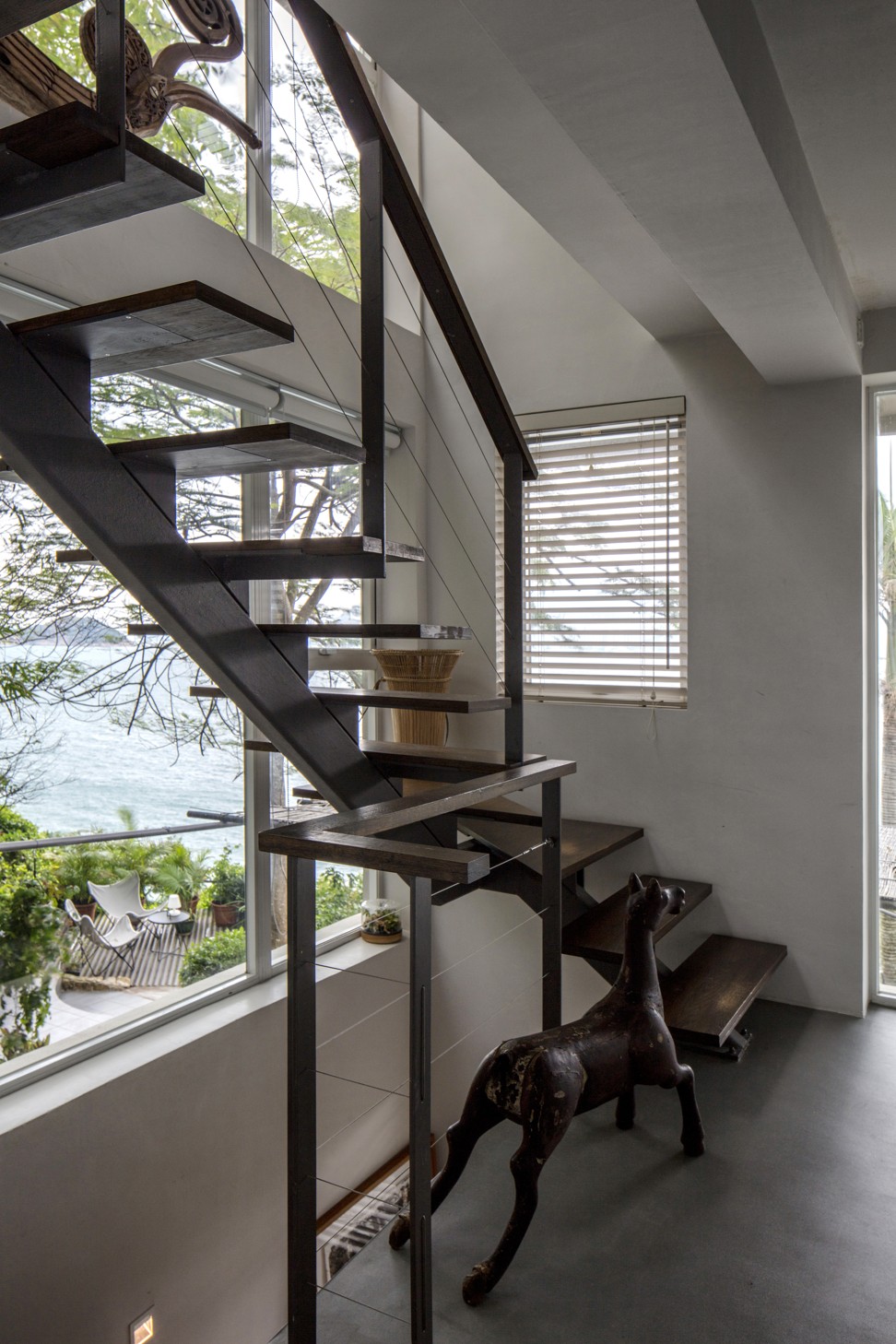
Stairs The couple used light grey epoxy flooring throughout the first and second floor because they wanted a hard-wearing surface. The horse sculpture was a gift.
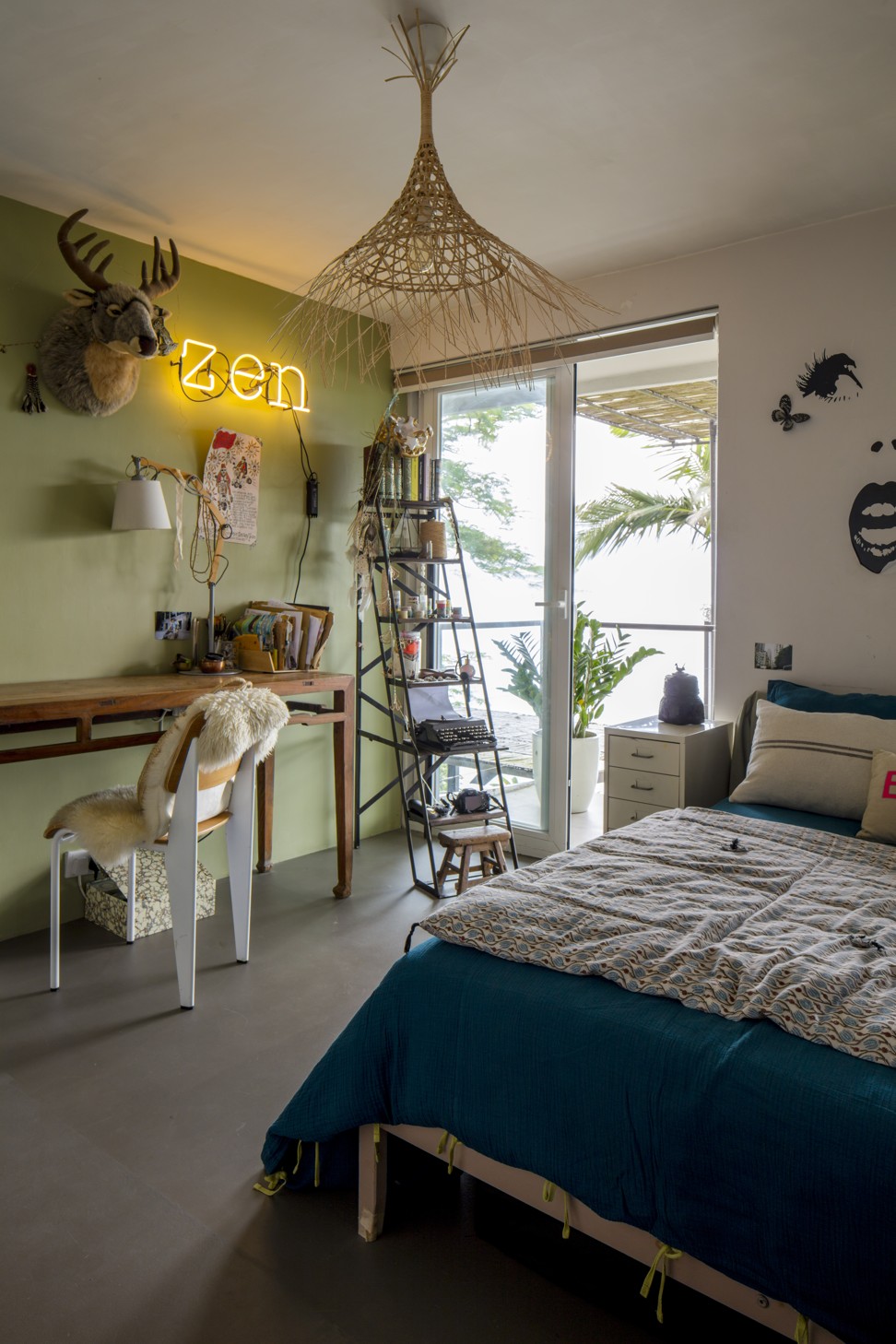
Tried + tested
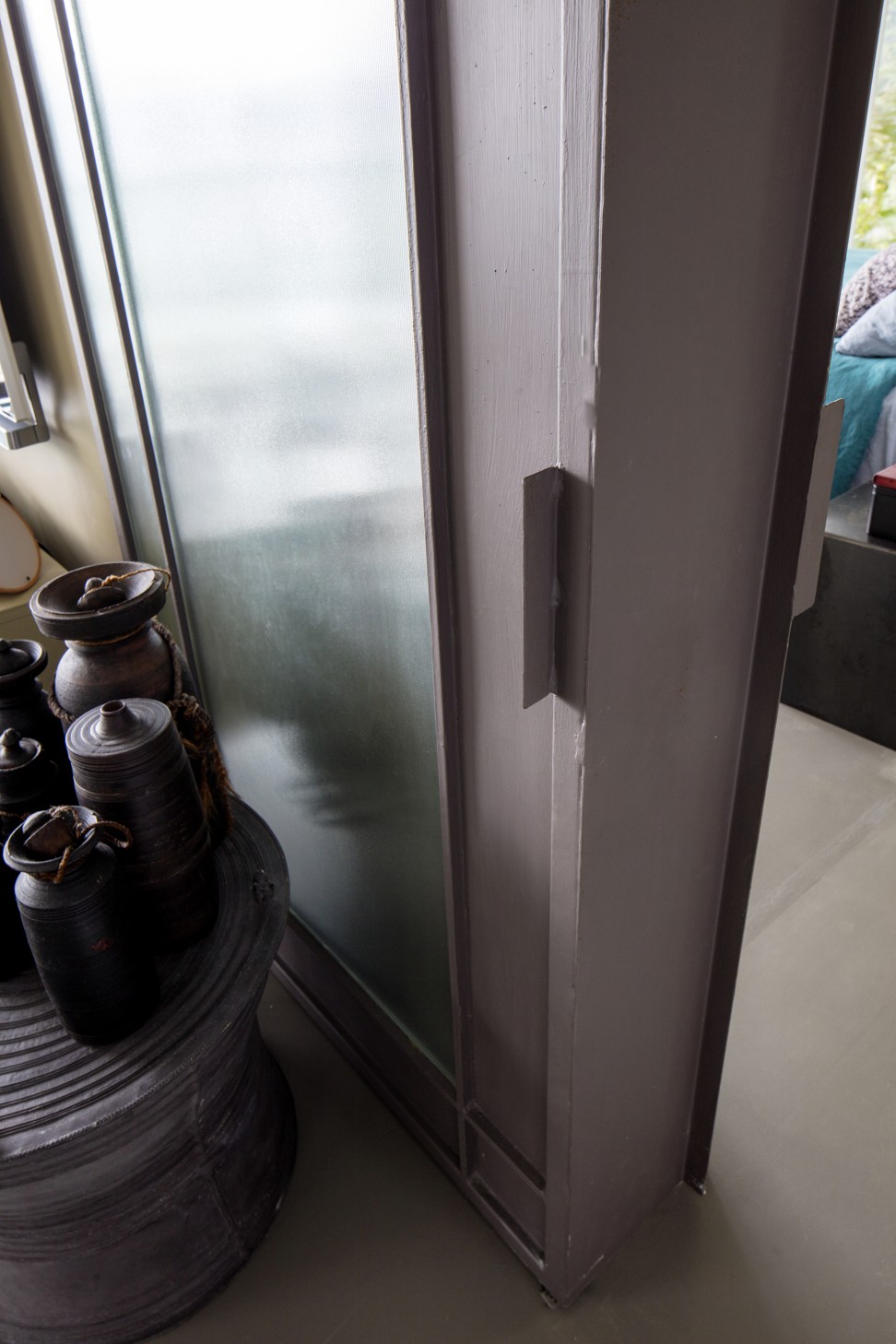
Steel the show Anne and Stephen Jones wanted to add a cosy family room next to the master bedroom on the top floor, but didn’t want to sacrifice privacy. However, the position of a built-in bookshelf meant that a swing door couldn’t be installed between the two rooms. As a compromise, the couple designed a steel sliding door to separate the spaces.
Made with a wide end panel that wraps neatly around the wall when the door is open and rests easily on the bookshelf when closed, the door is a tidy and practical solution to a tricky problem. Inspired by its success, they also installed a similar door between the kitchen and living room on the ground floor.


