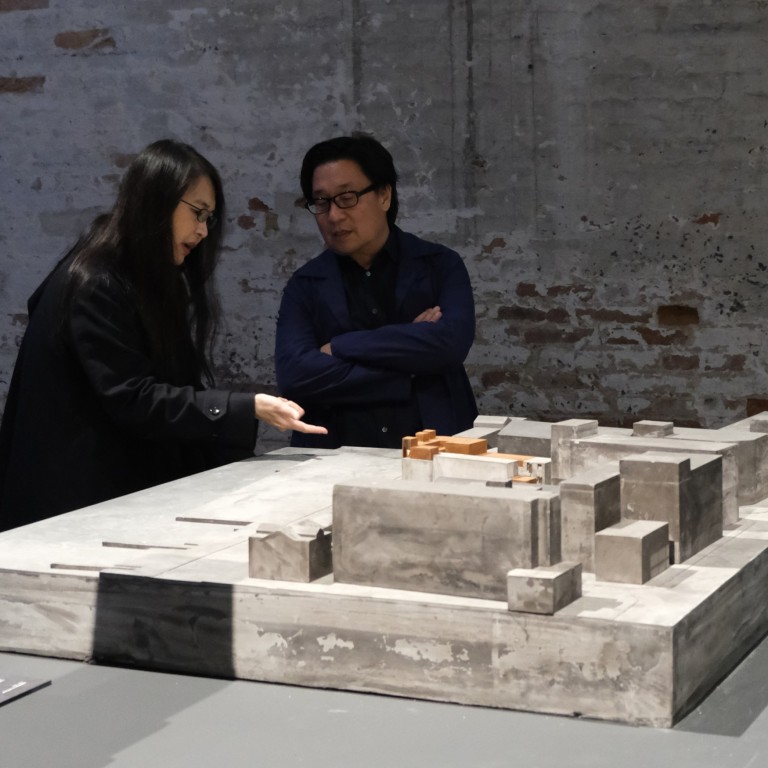
Venice Biennale of Architecture: Chinese studio’s adaptive reuse projects show its belief that no building can shrug off its past
- Models of Shanghai-based Neri&Hu’s adaptive reuse projects showing at the Venice Biennale of Architecture highlight the studio’s philosophy of adaptive reuse
- Its founders says there is no escaping a building’s larger context, from the history of its surroundings to its relationship with those who interact with it
Lyndon Neri and Rossana Hu like to say they design buildings that will one day be ruins. This is part of their philosophy of adaptive reuse, which rejects the idea that a building can shrug off its past or ignore its surroundings.
Nothing stays the same, so the Shanghai-based architects, who founded Neri&Hu Design and Research Office in 2004, say it’s important for them to always think of the past and future uses of any space they design.
For most of the architects’ careers, that has informed a host of adaptive reuse projects giving life to old buildings in danger of demolition. But now it’s a question being posed about one of their most acclaimed projects.
The Waterhouse, a former Japanese army headquarters built in the 1930s on the Bund in Shanghai, which Neri and Hu transformed into a boutique hotel in 2010, has closed, and the architects have no idea what will come next for it.
Mid-century touches, homelike vibes: this is an office you won’t want to leave
“We’re not involved any more, but hopefully the 10 years it lasted started to educate the new generation of architects,” Neri says, adding that even if the building disappears, its ideas will remain.
The Waterhouse was on Neri’s mind as he introduced an installation he created with Hu for the 18th Venice Biennale of Architecture, which opened in May and runs until November 26.
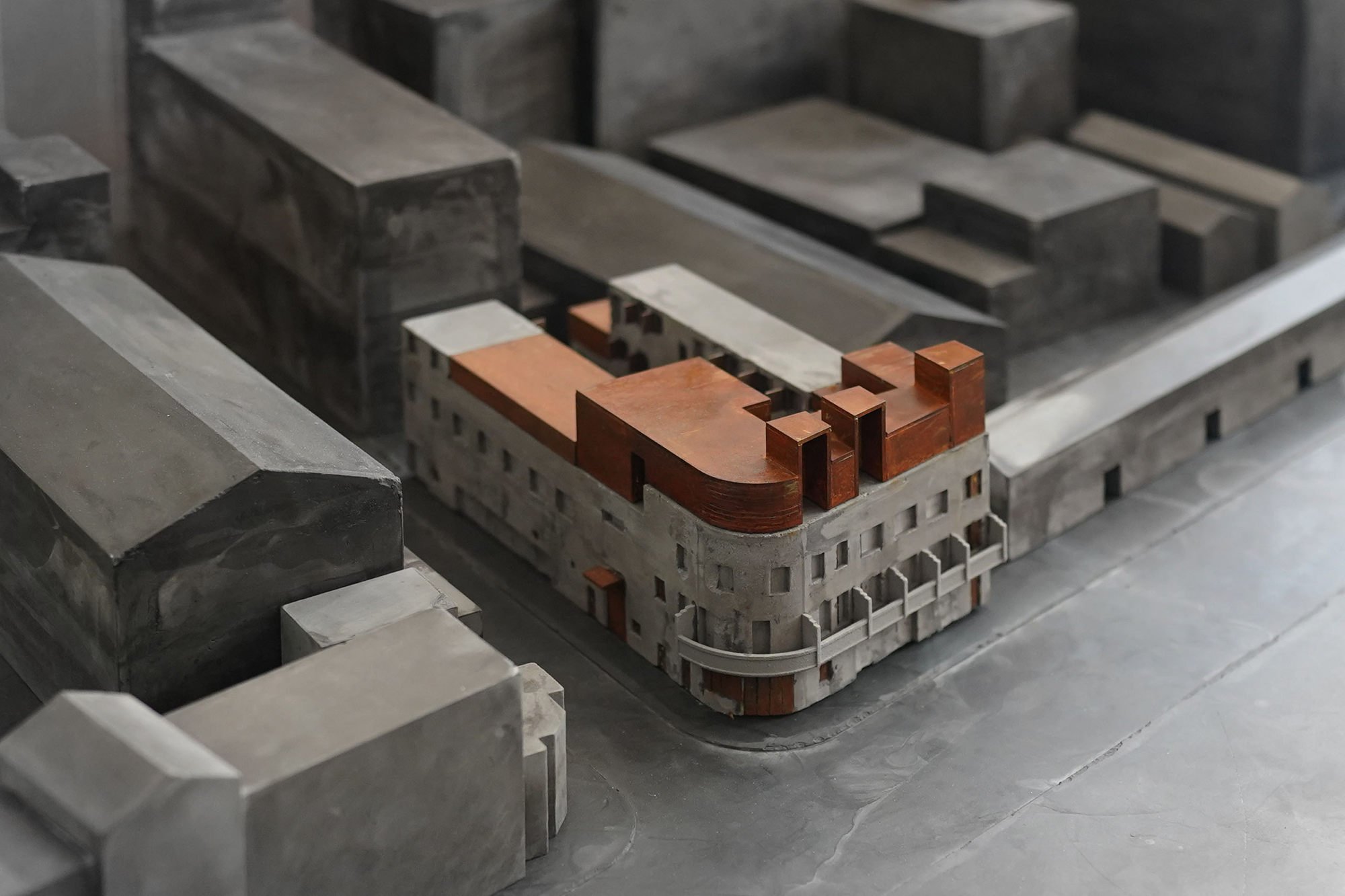
Titled Liminality, the installation is meant to explore the space between architectural practice and theory. It consists of a video and three scale models of their adaptive reuse projects, which sit atop a podium made of old Venetian roof tiles.
The Waterhouse is undoubtedly the most renowned of the trio. It earned international attention for the way its architects resisted the impulse to touch up every flaw in the worn-out building they were adapting.
Neri&Hu embraced its patina, making the case that an adaptive reuse project can accept the vagaries of age and be all the more stylish for it.
“People visit, and it might be a little rough, it might not be what they imagined a five-star hotel would be, but they like it – even if they aren’t able to articulate why,” Neri says. “It’s a representation of what Shanghai is.”
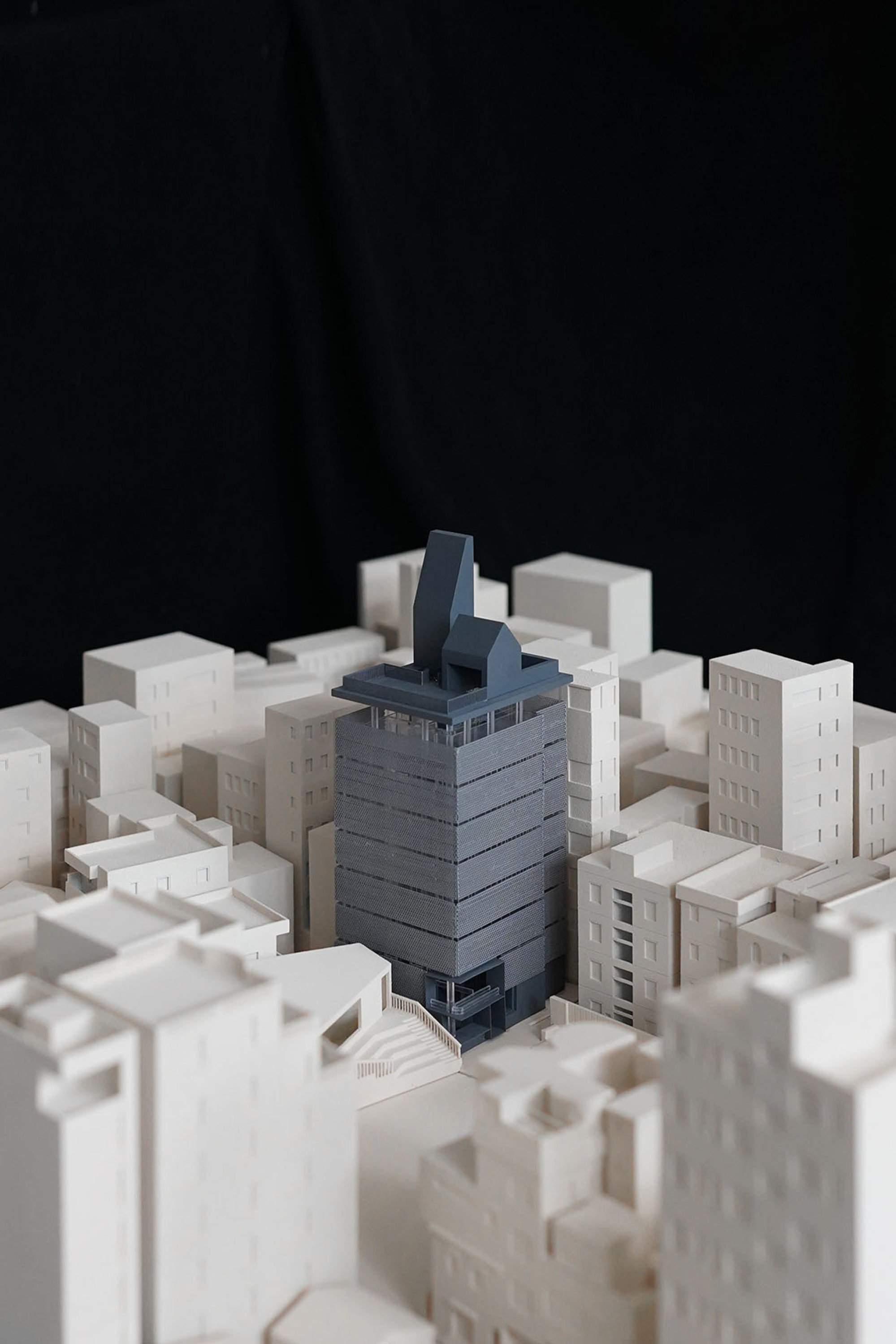
The pair took a similar approach to a project completed in 2021, the Nantou City Guesthouse.
The building is located in Shenzhen’s historic Nantou area, which was once the local prefectural capital and is now a densely packed urban village that is home to migrant workers.
The village is undergoing regeneration and Neri&Hu was hired to transform one of its walk-up tenement buildings.
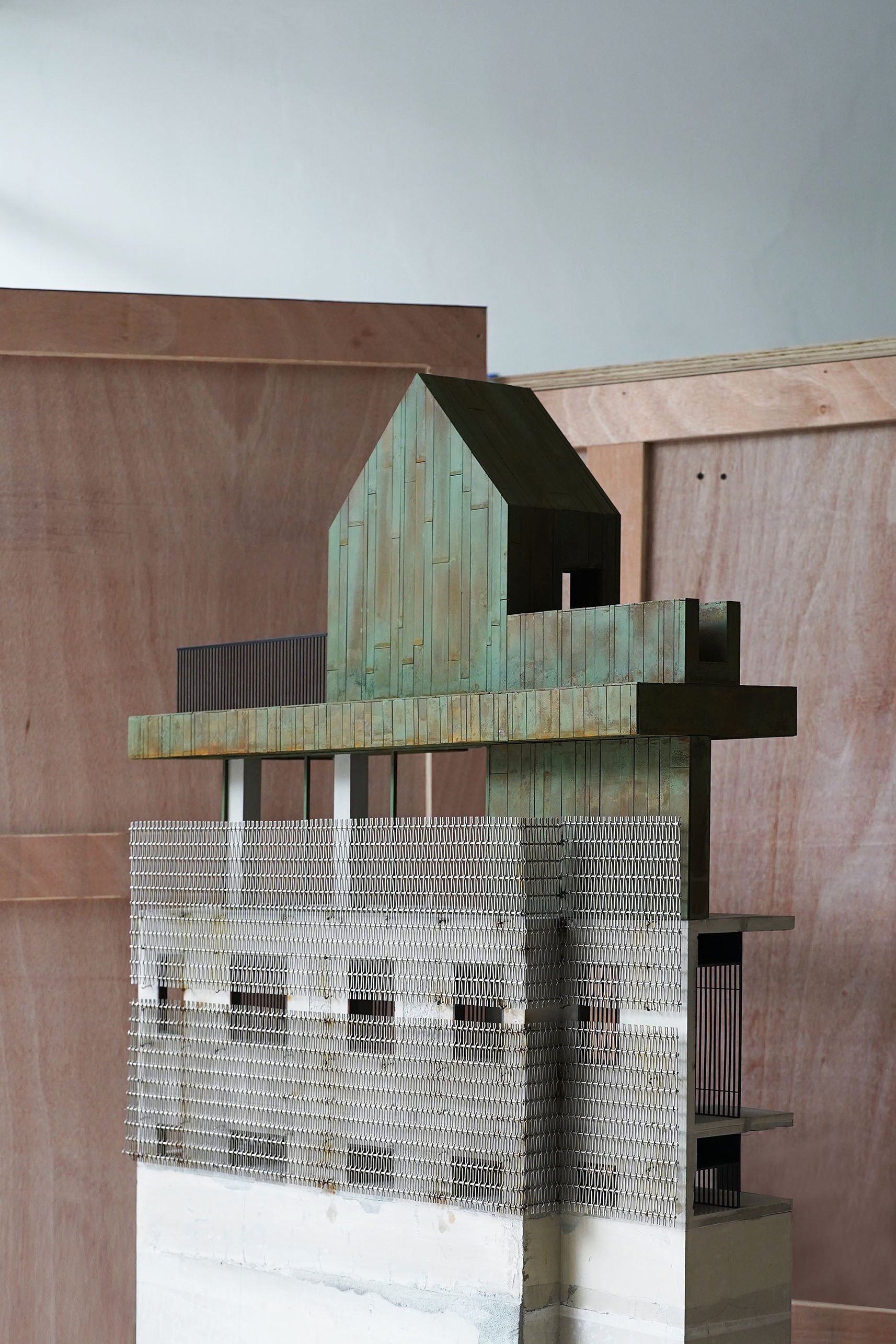
Initially, the client wanted something sleek, but, as with the Waterhouse, the architects decided to leave the building’s essential details intact – in this case, unfashionable 1990s-era pink tiles – while surrounding it with a perforated metal screen, which gives it a contemporary veneer.
Although Neri&Hu got its start in adaptive reuse, it is increasingly being hired to develop new buildings. One of these, 2017’s Tsingpu Yangzhou Resort in Jiangsu province, is showcased in the Venice installation.
The resort is a contemporary reinterpretation of traditional Chinese courtyard houses, with walls made from reclaimed grey brick that give it a visual link to the surrounding area’s historic architecture.
“There’s no such thing as tabula rasa [a clean slate]” even though raze and rebuild is the default mode of development in much of Asia, Neri says.
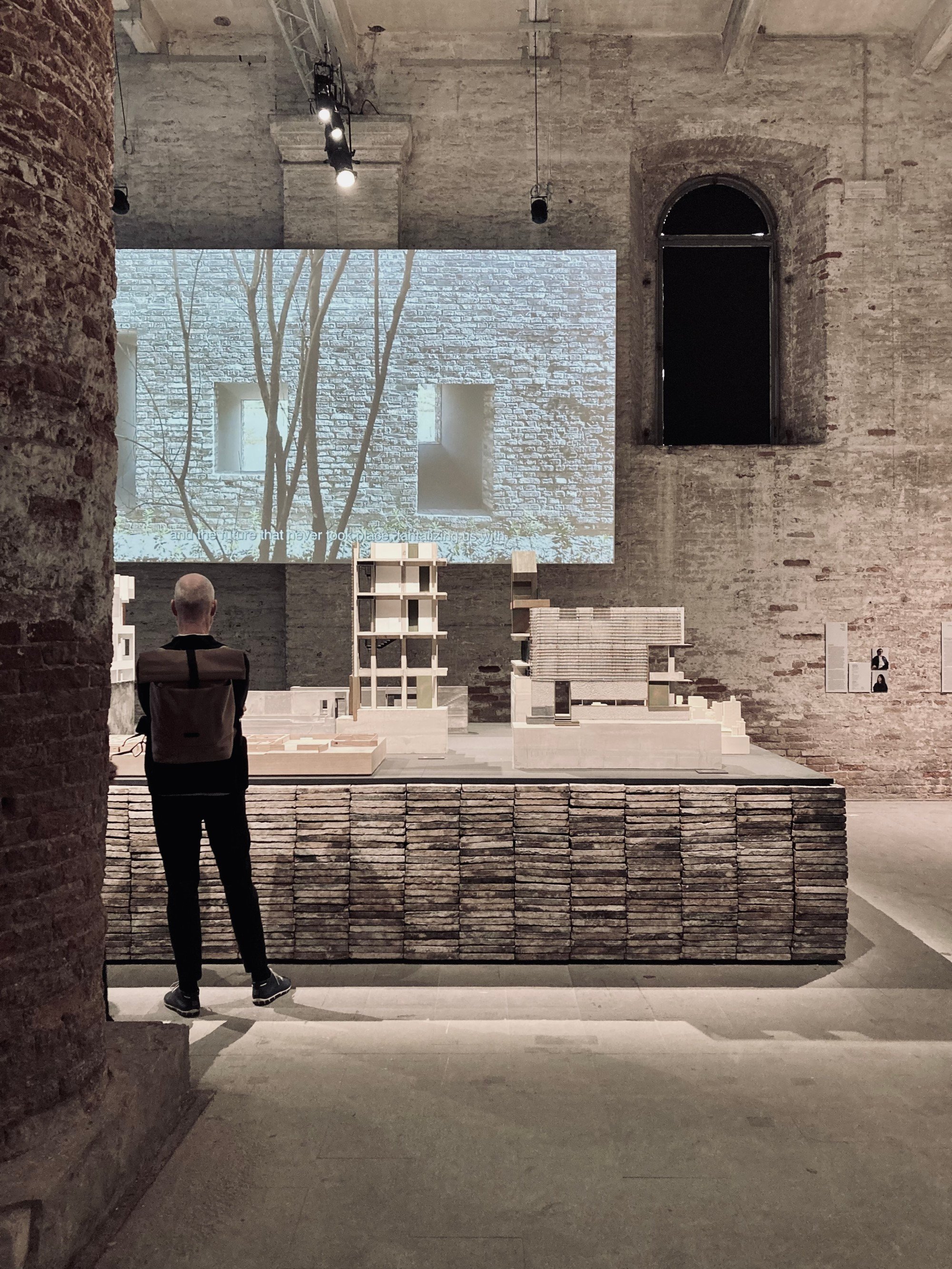
What he and Hu hope to convey is the idea that every building exists in a liminal state between old and new, past and future. There is no escaping a building’s larger context, whether it’s the history of its surroundings, its environmental impact in the midst of a climate crisis, or the relationship it has with the communities that will interact with it.
Neri says it’s a philosophy that extends beyond architecture.
“It’s not just about building. It’s about everything you do – the clothes you wear, the food you eat. It’s the mindset that not everything should be new. If more of us think like that, it might just save us as a community.”

