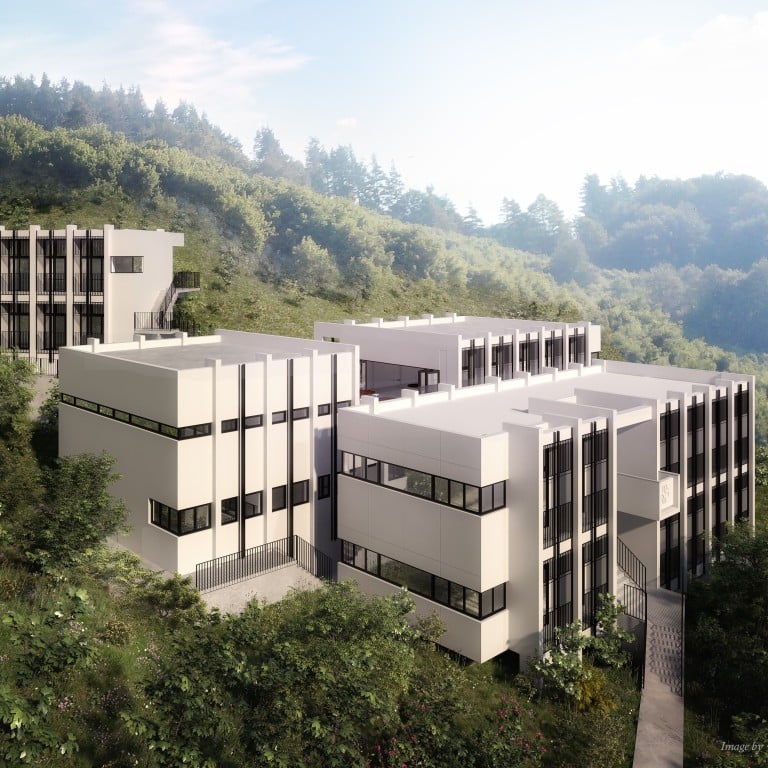
How architect made a remote Hong Kong hillside location the perfect site for college for troubled teens
- For 10 years architect Anderson Lee has battled government red tape, and lately coronavirus restrictions, to build Christian Zheng Sheng College’s new campus
- The school, for youngsters with drug problems, is built on stilts because of the steep terrain, and has an open-plan, eco-friendly interior
For more than 20 years, Christian Zheng Sheng College has helped teenagers in Hong Kong struggling with drug addiction, but it has always endured a struggle of its own: finding a permanent home.
Housed in a makeshift campus on the remote, roadless Chi Ma Wan peninsula on Lantau Island, in 2007 it was given the opportunity to take over an abandoned secondary school in Mui Wo, a town on the island.
But that ignited a firestorm of controversy: residents objected to the prospect of being in the midst of children with a history of crime, some of them recovering from substance abuse. Things became even worse when Next Magazine accused the school of fraud, which sparked an investigation by the Independent Commission Against Corruption that eventually cleared the institution of all wrongdoing.
And so it was back to square one, its vulnerable students stuck in tin-roofed shacks on an isolated part of Lantau accessible only by sea. But the college had a plan: raise funds to build a new campus right next to its old one. When architect Anderson Lee, of Index Architecture, heard about the goal, he volunteered to design the new school.
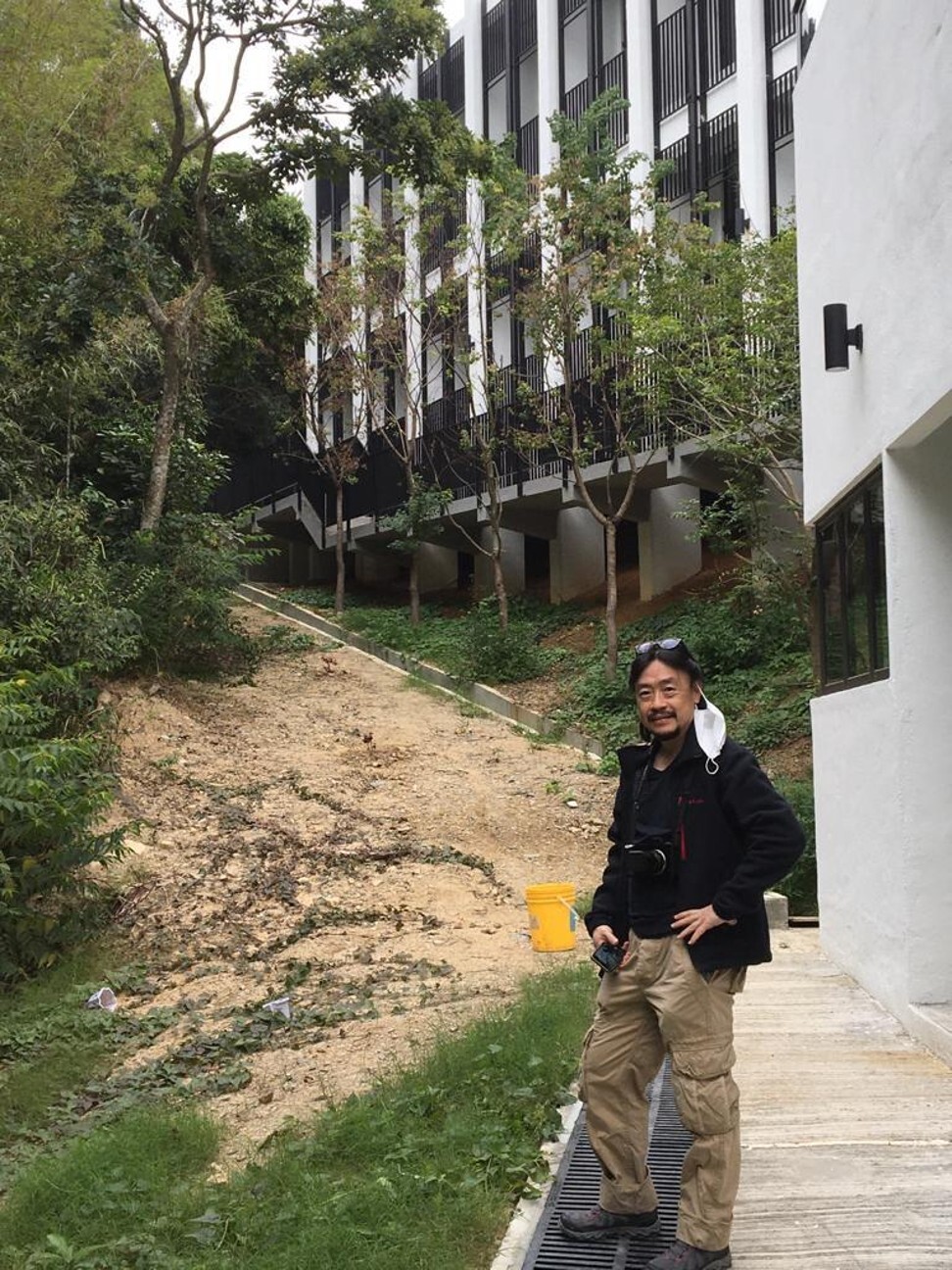
Ten years later, construction is wrapped up and the project is finally nearing completion – although interiors have yet to be fitted out and a teaching kitchen is still to be equipped. It wasn’t an easy process, especially considering the last stretch of construction came just as Hong Kong was battered by the coronavirus, which caused a final nine-month delay owing to pandemic restrictions.
“When I think back, a delay of nine months in the grand scheme of 10 years in the project – it’s not that bad,” says Lee. “I’ve grown numb to all the unexpected delays for various reasons. I learned to take it easy because I know this building is built for the future.”
After years of shortfalls, Hong Kong boarding school seeks funds to stay afloat
A pandemic was only one of many challenges. The first was the remote location. With no road access, all materials had to be carried up a steep, narrow path from the Chi Ma Wan public pier, which itself was accessible only by private boat from nearby Cheung Chau island. Lee had to figure out how to build a 2,100-square-metre (22,600 sq ft) school without cement trucks, a crane or heavy machinery.
But that wasn’t his first challenge. Whatever Lee designed would require the approval of 11 government departments as well as CLP Power, a power generation company. “Nothing like it had been done before,” he says. “We spent 18 months just negotiating with the Lands Department on the shape of the site.”
To avoid digging a foundation, Lee decided to mount the school on stilts, so that it could perch above the steep terrain. “Normally, a two-storey building like this would be a timber structure,” he says. But Hong Kong does not allow wooden buildings for fire safety reasons. “We could do steel buildings, but how are you going to transport steel up the hill? Rent a helicopter for HK$50,000 (US$6,500) an hour?”
They’re used to dealing with developers, but this is for kids – it’s not for money
That left concrete as the only option, even though workers had to carry “buckets and buckets of aggregate” uphill to a miniature concrete factory that was built on site. A company called Diligence Construction served as the chief contractor. “They are very devoted Christians and they really helped because they knew about Zheng Sheng and they understood the cause,” says Lee.
Having tackled those obstacles, Lee set about designing four interconnected volumes that seem to float above the hillside. “We followed the topography of the site as much as possible,” he says. “There are classrooms, offices, computer rooms, a woodwork shop, an assembly hall, a kitchen, outdoor and indoor dining facilities,” he says.
Building the school on stilts made space for services including water and septic tanks to sit on the ground. But that posed a regulatory challenge when the Buildings Department expressed concern that the space underneath the building may eventually be enclosed to illegally expand the building’s gross floor area.
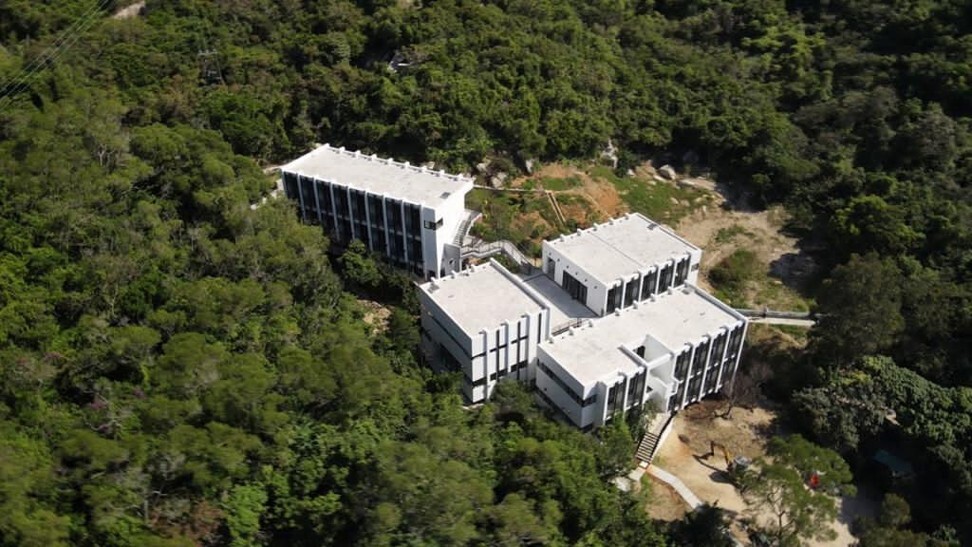
Lee says he had to convince civil servants that the school had no intention of doing so. “They’re used to dealing with developers, but this is for kids – it’s not for money,” he says.
The four volumes are designed with what Lee calls a “simple exoskeleton” of exterior columns and beams, “so the inside has a completely open floor plan”. The openness was necessary not only to create flexible interior spaces but also to encourage air flow – crucial because the school has no air conditioning.
Balconies and sun baffles feature on one side of each volume, shading the interiors from the sun and providing space for drying laundry, which students hand-wash themselves. Tall windows open onto the balconies, while on the opposite side of each room, louvred windows sit low to the ground.
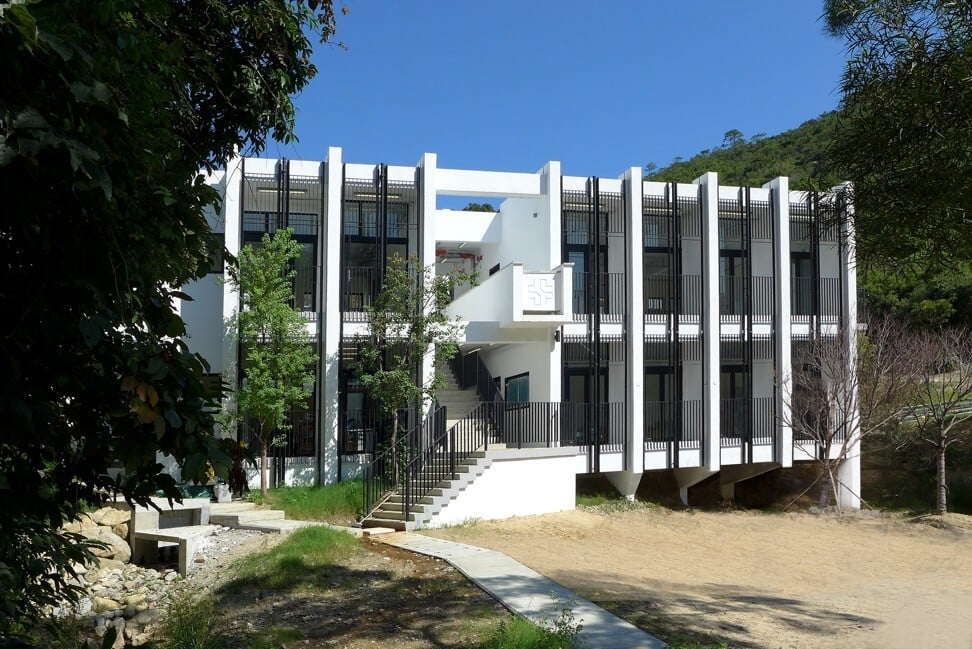
Ceiling fans and 3.2-metre-high (10ft 6in) ceilings “create a draught from low to high points”, says Lee, keeping the building breezy and cool during the summer months.
That’s not the only eco-friendly touch. A network of troughs and pipes collect rainwater for reuse. The rest of the school’s water is pumped uphill thanks to a 443-square-metre pump house, which Lee also designed.
“Normally an engineer would take care of this, but we wanted to design it because it’s one of the first things you see as you are coming up the path,” he says.
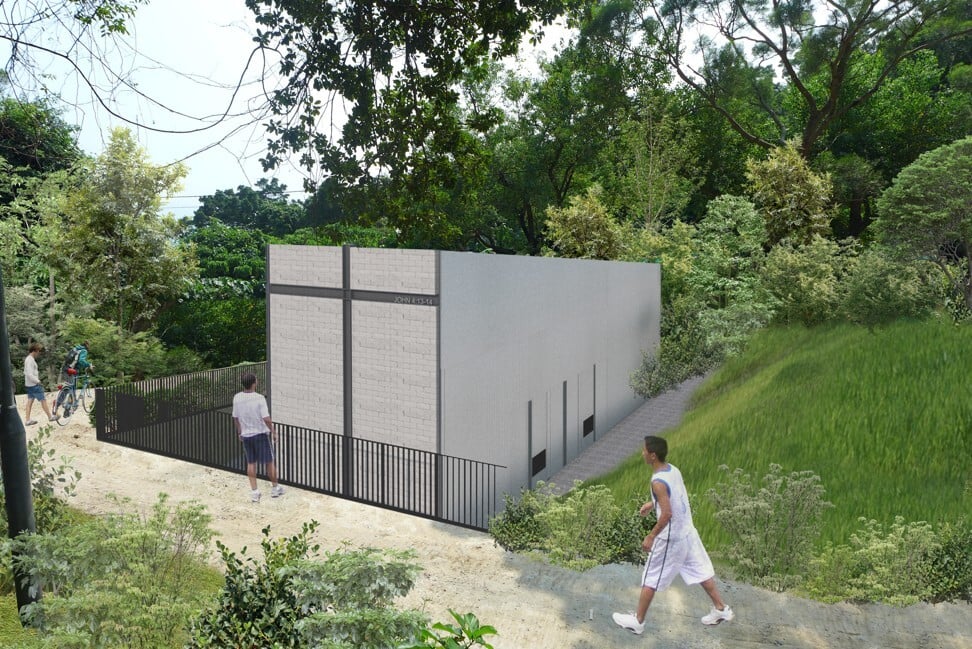
Most of the pump house is clad in corrugated metal, but its front facade is made of breeze blocks arranged around a pair of metal I-beams that resemble a cross – a nod to the college’s Christian roots. Lee says he was inspired by John 13:14, a passage in the New Testament that talks of requiring a host to provide water to guests.
The result is a project that fits the ethos – and the aesthetic – of mid-20th century functional modernism. “The basic tectonics of the project are very straightforward. Nothing fancy,” says Lee.
He initially wanted to go one step further and showcase the raw concrete in a Brutalist fashion, but the contractors balked at the idea. “They said, ‘No, no, no, this isn’t Tadao Ando, we can’t do it like that’,” he says with a laugh, referring to the Japanese architect famous for his minimalism and use of exposed concrete.
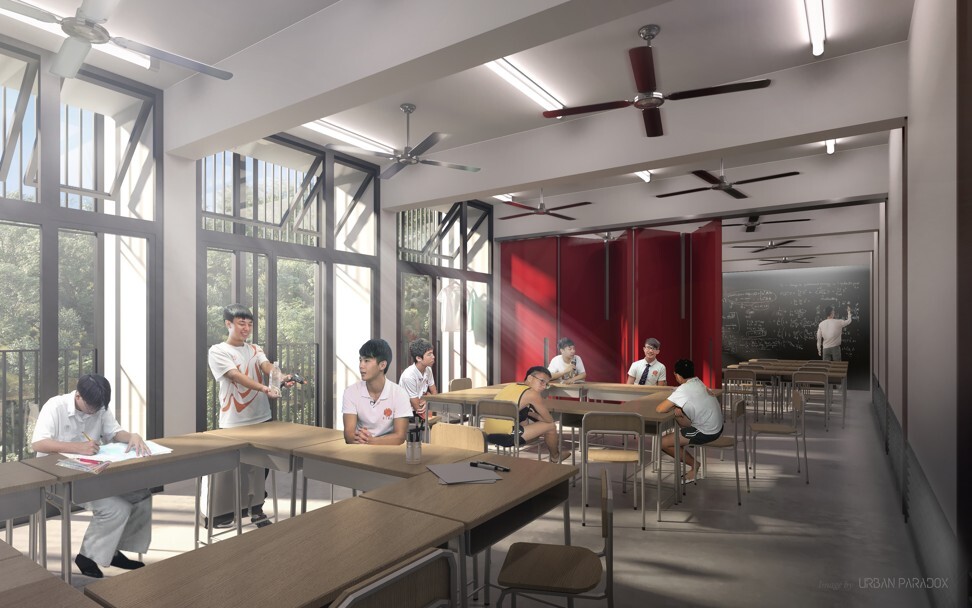
The contractor was worried that they didn’t have the expertise or equipment to pour the concrete in an attractive way. Instead, they finished the concrete shell in white stucco.
“It’s fine – this isn’t a museum,” says Lee. “It’s robust and usable. It takes care of the natural environment, fills the needs of its programme and does exactly what it’s for.”
There’s a lot more social and civic architecture that needs to be done. This building makes me realise that this is only the beginning
One thing that has become clear over the past year is that things can take sudden and unexpected directions. Lee says one outcome of the pandemic is a reduction in the number of teenagers convicted of drug offences, which means fewer students mandated by courts to stay at Zheng Sheng. “A lot of kids these days are homebound – they stay in their room and play games online,” he says. “The by-product of that is that there’s no chance for them to take drugs.”
The effect on the school is not yet clear, although it may expand its focus to treat other addictions as well. Lee says the new building’s architecture will be able to accommodate any changes in the school’s approach.
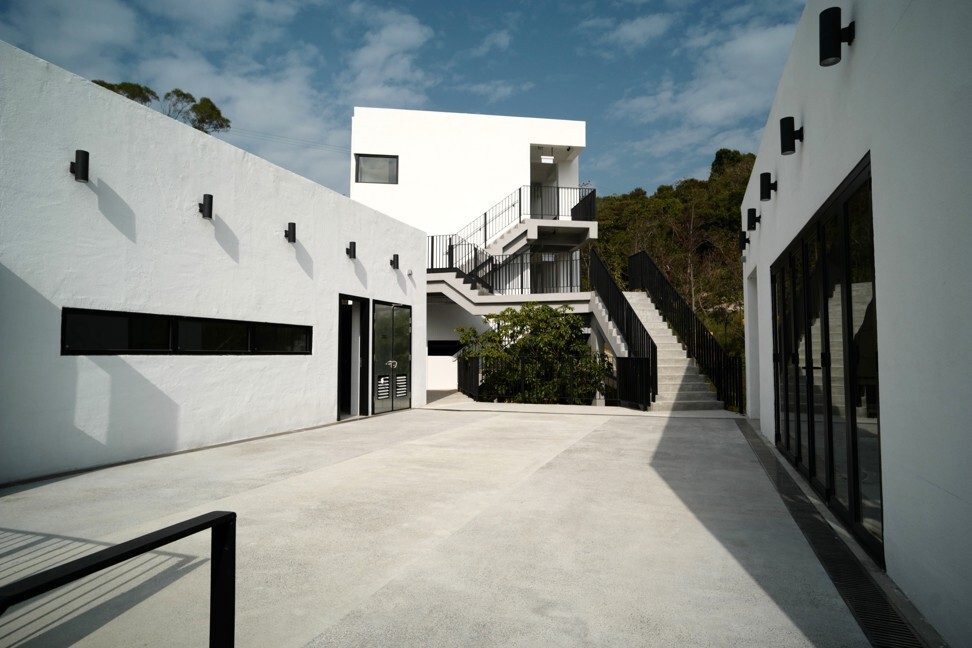
“We gave them flexibility, so they can change how they can run the school and use the facilities,” he explains. “The most obvious example is the open plan of the design, which allows for a different division of space in the future. Because the building has an exoskeleton there are no columns in the space, which was originally meant so they could partition it into smaller or bigger classrooms.”
When he signed on to the project, Lee never expected it would take a decade to complete. Now that it is more or less finished, he says he is excited by the prospect of working on similarly challenging projects for other non-profit organisations.
“There’s a lot more social and civic architecture that needs to be done,” he says. “This building makes me realise that this is only the beginning.”

